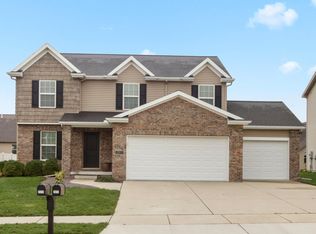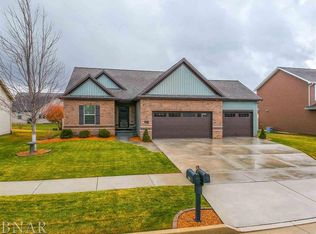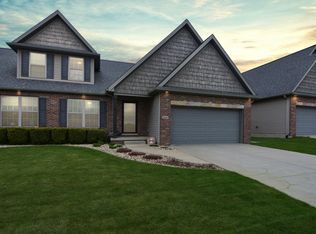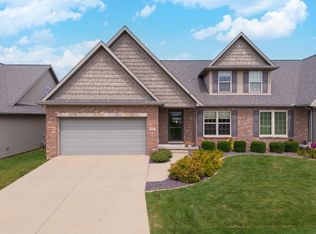Closed
$425,000
2609 Fieldstone Ct, Normal, IL 61761
5beds
3,353sqft
Single Family Residence
Built in 2011
8,330 Square Feet Lot
$431,000 Zestimate®
$127/sqft
$3,086 Estimated rent
Home value
$431,000
$409,000 - $453,000
$3,086/mo
Zestimate® history
Loading...
Owner options
Explore your selling options
What's special
Welcome to 2609 Fieldstone Ct, located in the desirable Blackstone Trails neighborhood of Normal, IL 61761. This spacious and elegant home offers the perfect blend of comfort and style. With 5 bedrooms, each boasting walk-in closets and double sinks in both full baths, this home is designed to accommodate the needs of a growing family. The master suite is a true retreat, featuring a tray ceiling that adds a touch of luxury. Enjoy the convenience of an eat-in kitchen with a pantry and island, making meal preparation a breeze. The gas fireplace in the living room sets a cozy ambiance, while the newly completed basement with a small kitchenette and electric fireplace offers additional space for relaxation and entertainment (2020). Updates abound in this home, including a brand-new refrigerator (2023), pristine hardwood flooring (2022) in the dining room, living room, and upstairs hallway (2021), and plush new carpeting (2023). The second-floor laundry adds practicality to your daily routine. Full bath in basement. Step outside to an extended outdoor patio (2023) with a pergola, perfect for outdoor gatherings and al fresco dining. With a three-car garage, there's ample space for vehicles and storage. The Blackstone Trails neighborhood offers more than just a home - it provides a lifestyle complete with walking trails and a serene lake, ideal for leisurely strolls and outdoor activities. Don't miss the chance to make this stunning property your own. Schedule a viewing today and experience the charm and comfort of 2609 Fieldstone Ct.
Zillow last checked: 8 hours ago
Listing updated: December 09, 2023 at 12:00am
Listing courtesy of:
Jared Litwiller 309-840-5983,
Coldwell Banker Real Estate Group
Bought with:
Stacia Jewett
Keller Williams Revolution
Source: MRED as distributed by MLS GRID,MLS#: 11873479
Facts & features
Interior
Bedrooms & bathrooms
- Bedrooms: 5
- Bathrooms: 3
- Full bathrooms: 3
Primary bedroom
- Features: Flooring (Carpet), Bathroom (Full)
- Level: Second
- Area: 280 Square Feet
- Dimensions: 14X20
Bedroom 2
- Features: Flooring (Carpet)
- Level: Second
- Area: 156 Square Feet
- Dimensions: 13X12
Bedroom 3
- Features: Flooring (Carpet)
- Level: Second
- Area: 156 Square Feet
- Dimensions: 13X12
Bedroom 4
- Features: Flooring (Carpet)
- Level: Second
- Area: 156 Square Feet
- Dimensions: 13X12
Bedroom 5
- Level: Basement
- Area: 120 Square Feet
- Dimensions: 10X12
Dining room
- Features: Flooring (Hardwood)
- Level: Main
- Area: 156 Square Feet
- Dimensions: 13X12
Family room
- Features: Flooring (Carpet)
- Level: Main
- Area: 256 Square Feet
- Dimensions: 16X16
Kitchen
- Features: Kitchen (Eating Area-Table Space, Pantry-Closet), Flooring (Ceramic Tile)
- Level: Main
- Area: 336 Square Feet
- Dimensions: 14X24
Laundry
- Features: Flooring (Ceramic Tile)
- Level: Second
- Area: 45 Square Feet
- Dimensions: 9X5
Heating
- Forced Air, Natural Gas
Cooling
- Central Air
Appliances
- Included: Range, Microwave, Dishwasher, Refrigerator, Freezer, Disposal
- Laundry: Upper Level, Gas Dryer Hookup, Electric Dryer Hookup
Features
- Cathedral Ceiling(s), Wet Bar, Walk-In Closet(s)
- Basement: Finished,Egress Window,Full
- Number of fireplaces: 2
- Fireplace features: Attached Fireplace Doors/Screen, Electric, Gas Log, Gas Starter, Living Room, Basement
Interior area
- Total structure area: 4,594
- Total interior livable area: 3,353 sqft
- Finished area below ground: 0
Property
Parking
- Total spaces: 3
- Parking features: Garage Door Opener, On Site, Garage Owned, Attached, Garage
- Attached garage spaces: 3
- Has uncovered spaces: Yes
Accessibility
- Accessibility features: No Disability Access
Features
- Stories: 2
- Patio & porch: Patio
Lot
- Size: 8,330 sqft
- Dimensions: 70X119
Details
- Parcel number: 1424155014
- Special conditions: None
Construction
Type & style
- Home type: SingleFamily
- Architectural style: Traditional
- Property subtype: Single Family Residence
Materials
- Vinyl Siding, Brick
Condition
- New construction: No
- Year built: 2011
Utilities & green energy
- Sewer: Public Sewer
- Water: Public
Community & neighborhood
Location
- Region: Normal
- Subdivision: Blackstone Trails
Other
Other facts
- Listing terms: Conventional
- Ownership: Fee Simple
Price history
| Date | Event | Price |
|---|---|---|
| 12/7/2023 | Sold | $425,000-0.9%$127/sqft |
Source: | ||
| 11/30/2023 | Pending sale | $429,000$128/sqft |
Source: | ||
| 10/26/2023 | Contingent | $429,000$128/sqft |
Source: | ||
| 10/19/2023 | Price change | $429,000-4.7%$128/sqft |
Source: | ||
| 10/2/2023 | Price change | $450,000+0%$134/sqft |
Source: | ||
Public tax history
| Year | Property taxes | Tax assessment |
|---|---|---|
| 2024 | $9,017 +6.6% | $117,053 +11.7% |
| 2023 | $8,457 +6.2% | $104,811 +10.7% |
| 2022 | $7,967 +4% | $94,689 +6% |
Find assessor info on the county website
Neighborhood: 61761
Nearby schools
GreatSchools rating
- 7/10Sugar Creek Elementary SchoolGrades: PK-5Distance: 1.4 mi
- 5/10Kingsley Jr High SchoolGrades: 6-8Distance: 3.3 mi
- 8/10Normal Community High SchoolGrades: 9-12Distance: 1.4 mi
Schools provided by the listing agent
- Elementary: Sugar Creek Elementary
- Middle: Kingsley Jr High
- High: Normal Community High School
- District: 5
Source: MRED as distributed by MLS GRID. This data may not be complete. We recommend contacting the local school district to confirm school assignments for this home.
Get pre-qualified for a loan
At Zillow Home Loans, we can pre-qualify you in as little as 5 minutes with no impact to your credit score.An equal housing lender. NMLS #10287.



