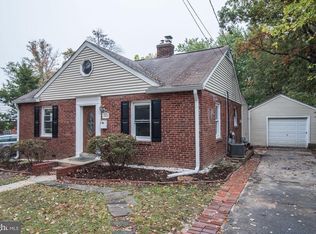Sold for $570,000
Zestimate®
$570,000
2609 Fenimore Rd, Silver Spring, MD 20902
5beds
2,166sqft
Single Family Residence
Built in 1949
8,494 Square Feet Lot
$570,000 Zestimate®
$263/sqft
$3,685 Estimated rent
Home value
$570,000
$524,000 - $616,000
$3,685/mo
Zestimate® history
Loading...
Owner options
Explore your selling options
What's special
Welcome to this unique multi-generational home in a non-HOA community. This raised rambler offers a warm and inviting open-concept design, featuring an eat-in kitchen with stainless steel appliances, quartz counters, recessed lighting, and hardwood floors. The living and dining room combination is perfect for gatherings, complete with LVP floors, recessed lighting, and a cozy wood-burning fireplace. The main level includes three comfortable bedrooms, a full hall bath, and a primary suite with its own private bath. The lower level is ideal for extended family living or guests, offering a kitchenette, appliances, hardwood floors, recessed lighting, a spacious living and dining area, natural light, and a convenient rear entrance. A separate in-law suite at the back of the property adds even more flexibility. It includes its own kitchenette with stainless steel appliances, a combined living and dining area, a private bedroom, skylights, recessed lighting, hardwood floors, and a full bathroom. Outside, the level backyard with a patio provides the perfect setting for outdoor relaxation or entertaining. This property is being sold as-is, offering a rare opportunity to make it your own.
Zillow last checked: 8 hours ago
Listing updated: January 30, 2026 at 08:23am
Listed by:
Sarah Reynolds 703-844-3464,
Keller Williams Realty
Bought with:
Annette Caranto, 532951
Weichert, REALTORS
Source: Bright MLS,MLS#: MDMC2198580
Facts & features
Interior
Bedrooms & bathrooms
- Bedrooms: 5
- Bathrooms: 4
- Full bathrooms: 4
- Main level bathrooms: 3
- Main level bedrooms: 3
Basement
- Area: 1083
Heating
- Forced Air, Natural Gas
Cooling
- Central Air, Electric
Appliances
- Included: Microwave, Exhaust Fan, Oven/Range - Electric, Refrigerator, Washer/Dryer Stacked, Gas Water Heater
- Laundry: Washer In Unit, Dryer In Unit, In Basement
Features
- Recessed Lighting, Upgraded Countertops, Soaking Tub, Bathroom - Walk-In Shower, Combination Dining/Living, Entry Level Bedroom, Family Room Off Kitchen, Open Floorplan, Eat-in Kitchen
- Flooring: Hardwood
- Windows: Skylight(s)
- Basement: Partial,Finished
- Number of fireplaces: 1
Interior area
- Total structure area: 2,166
- Total interior livable area: 2,166 sqft
- Finished area above ground: 1,083
- Finished area below ground: 1,083
Property
Parking
- Parking features: Asphalt, Driveway
- Has uncovered spaces: Yes
Accessibility
- Accessibility features: Accessible Entrance
Features
- Levels: Two
- Stories: 2
- Patio & porch: Patio
- Pool features: None
Lot
- Size: 8,494 sqft
Details
- Additional structures: Above Grade, Below Grade
- Parcel number: 161301182696
- Zoning: R60
- Special conditions: Standard
Construction
Type & style
- Home type: SingleFamily
- Architectural style: Raised Ranch/Rambler
- Property subtype: Single Family Residence
Materials
- Brick
- Foundation: Brick/Mortar
Condition
- New construction: No
- Year built: 1949
Utilities & green energy
- Sewer: Public Sewer
- Water: Public
Community & neighborhood
Location
- Region: Silver Spring
- Subdivision: Wheaton Hills
Other
Other facts
- Listing agreement: Exclusive Right To Sell
- Ownership: Fee Simple
Price history
| Date | Event | Price |
|---|---|---|
| 1/30/2026 | Sold | $570,000-0.9%$263/sqft |
Source: | ||
| 12/31/2025 | Contingent | $575,000$265/sqft |
Source: | ||
| 11/26/2025 | Listed for sale | $575,000$265/sqft |
Source: | ||
| 11/17/2025 | Contingent | $575,000$265/sqft |
Source: | ||
| 11/7/2025 | Listed for sale | $575,000$265/sqft |
Source: | ||
Public tax history
| Year | Property taxes | Tax assessment |
|---|---|---|
| 2025 | $5,050 +25.6% | $367,600 +5.2% |
| 2024 | $4,022 +5.4% | $349,333 +5.5% |
| 2023 | $3,815 +10.5% | $331,067 +5.8% |
Find assessor info on the county website
Neighborhood: 20902
Nearby schools
GreatSchools rating
- 4/10Rock View Elementary SchoolGrades: PK-5Distance: 1.2 mi
- 5/10Newport Mill Middle SchoolGrades: 6-8Distance: 0.6 mi
- 7/10Albert Einstein High SchoolGrades: 9-12Distance: 0.7 mi
Schools provided by the listing agent
- District: Montgomery County Public Schools
Source: Bright MLS. This data may not be complete. We recommend contacting the local school district to confirm school assignments for this home.
Get pre-qualified for a loan
At Zillow Home Loans, we can pre-qualify you in as little as 5 minutes with no impact to your credit score.An equal housing lender. NMLS #10287.
Sell for more on Zillow
Get a Zillow Showcase℠ listing at no additional cost and you could sell for .
$570,000
2% more+$11,400
With Zillow Showcase(estimated)$581,400
