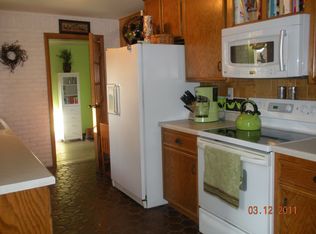Closed
$525,000
2609 E 1500s Rd, Kankakee, IL 60901
3beds
1,900sqft
Single Family Residence
Built in 2017
15 Acres Lot
$525,800 Zestimate®
$276/sqft
$2,667 Estimated rent
Home value
$525,800
$421,000 - $657,000
$2,667/mo
Zestimate® history
Loading...
Owner options
Explore your selling options
What's special
Discover a rare 15-acre estate that perfectly balances serene country living with modern convenience. Nestled among gently rolling hayfields, this eight-year-young ranch-style home spans nearly 2,000 square feet and boasts a thoughtful split-floor plan with three bedrooms and two full baths. From the moment you arrive, you'll appreciate the peace and privacy-yet you're just minutes from town amenities and easy I-57 access. Step inside to a bright, open-concept living room, where abundant natural light flows through windows and highlights the rich LVP flooring. The gourmet kitchen is equally impressive, featuring stainless steel appliances, granite countertops, a center island with breakfast bar, a generous walk-in pantry and a cozy eat-in nook. Entertain with ease or simply unwind as you take in views of your own private hayfields. The spacious primary suite is a true retreat, complete with walk-in closets and a private bath with double vanities. A huge laundry room-perfectly positioned between the living quarters and the heated three-car attached garage-makes laundry days a breeze. Beneath it all, a poured-concrete crawlspace with convenient access ensures year-round protection and storage. For those with big toys or big plans, the enormous 4,500-square-foot outbuilding delivers. Asphalt-floored and both heated and cooled, it offers a dedicated shop space with its own septic system, RV hookup, and two extra-tall 1012-foot doors (extendable to 12 feet) to accommodate RVs, tractors, trailers or whatever project you dream up. A whole-home generator system keeps both the house and shop running smoothly through any weather. This exceptional property is more than a home-it's a turnkey country compound waiting for your personal touch.
Zillow last checked: 8 hours ago
Listing updated: July 16, 2025 at 01:40am
Listing courtesy of:
Kelly Winterroth 815-929-9381,
McColly Bennett Real Estate
Bought with:
Kelly Winterroth
McColly Bennett Real Estate
Source: MRED as distributed by MLS GRID,MLS#: 12375304
Facts & features
Interior
Bedrooms & bathrooms
- Bedrooms: 3
- Bathrooms: 3
- Full bathrooms: 3
Primary bedroom
- Features: Flooring (Carpet), Bathroom (Full)
- Level: Main
- Area: 192 Square Feet
- Dimensions: 12X16
Bedroom 2
- Features: Flooring (Carpet)
- Level: Main
- Area: 132 Square Feet
- Dimensions: 12X11
Bedroom 3
- Features: Flooring (Carpet)
- Level: Main
- Area: 121 Square Feet
- Dimensions: 11X11
Foyer
- Features: Flooring (Vinyl)
- Level: Main
- Area: 160 Square Feet
- Dimensions: 20X8
Kitchen
- Features: Flooring (Vinyl)
- Level: Main
- Area: 216 Square Feet
- Dimensions: 18X12
Laundry
- Features: Flooring (Ceramic Tile)
- Level: Main
- Area: 105 Square Feet
- Dimensions: 15X7
Living room
- Features: Flooring (Vinyl)
- Level: Main
- Area: 360 Square Feet
- Dimensions: 18X20
Heating
- Propane
Cooling
- Central Air
Appliances
- Included: Microwave, Dishwasher, Refrigerator, Washer, Dryer
Features
- Basement: Crawl Space
Interior area
- Total structure area: 0
- Total interior livable area: 1,900 sqft
Property
Parking
- Total spaces: 3
- Parking features: On Site, Attached, Garage
- Attached garage spaces: 3
Accessibility
- Accessibility features: No Disability Access
Features
- Stories: 1
Lot
- Size: 15 Acres
Details
- Additional structures: Outbuilding
- Parcel number: 12171020000800
- Zoning: SINGL
- Special conditions: None
- Other equipment: Water-Softener Owned, Generator
Construction
Type & style
- Home type: SingleFamily
- Architectural style: Ranch
- Property subtype: Single Family Residence
Materials
- Vinyl Siding
- Foundation: Concrete Perimeter
- Roof: Asphalt
Condition
- New construction: No
- Year built: 2017
Utilities & green energy
- Sewer: Septic Tank
- Water: Well
Community & neighborhood
Location
- Region: Kankakee
Other
Other facts
- Listing terms: Cash
- Ownership: Fee Simple
Price history
| Date | Event | Price |
|---|---|---|
| 7/15/2025 | Sold | $525,000$276/sqft |
Source: | ||
| 5/29/2025 | Contingent | $525,000$276/sqft |
Source: | ||
| 5/27/2025 | Listed for sale | $525,000+218.2%$276/sqft |
Source: | ||
| 11/25/2013 | Sold | $165,000$87/sqft |
Source: Public Record Report a problem | ||
Public tax history
| Year | Property taxes | Tax assessment |
|---|---|---|
| 2024 | $9,372 +3.6% | $126,370 +7.9% |
| 2023 | $9,049 +13.7% | $117,116 +10.4% |
| 2022 | $7,960 -2.6% | $106,087 +7.9% |
Find assessor info on the county website
Neighborhood: 60901
Nearby schools
GreatSchools rating
- 1/10Edison Primary SchoolGrades: K-3Distance: 1.4 mi
- 2/10Kankakee Junior High SchoolGrades: 7-8Distance: 1.2 mi
- 2/10Kankakee High SchoolGrades: 9-12Distance: 3.5 mi
Schools provided by the listing agent
- District: 111
Source: MRED as distributed by MLS GRID. This data may not be complete. We recommend contacting the local school district to confirm school assignments for this home.

Get pre-qualified for a loan
At Zillow Home Loans, we can pre-qualify you in as little as 5 minutes with no impact to your credit score.An equal housing lender. NMLS #10287.
