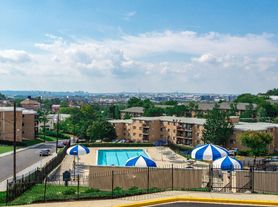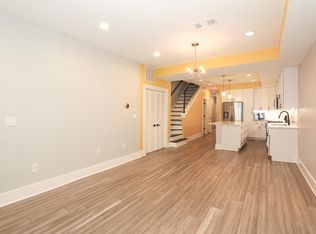Welcome to 2609 Douglass Rd SE #401, a bright and spacious top-floor condo offering 3 bedrooms and 2 full bathrooms in the heart of Washington, DC. This modern residence is filled with natural light and features an open floor plan designed for both comfort and convenience. The updated kitchen flows seamlessly into the living and dining area, making it perfect for entertaining or relaxing at home. Step out onto your private balcony to enjoy fresh air and city views. The primary suite includes its own full bathroom, while two additional bedrooms provide flexibility for guests, a home office, or extra living space. Additional highlights include an in-unit washer and dryer, ample closet space, and modern finishes throughout. With easy access to public transportation, shopping, dining, and major commuter routes, this home combines urban living with everyday functionality. Don't miss your opportunity to lease this top-level condo in a prime DC location. Schedule a tour today!
Apartment for rent
$2,800/mo
2609 Douglass Rd SE APT 401, Washington, DC 20020
3beds
1,281sqft
Price may not include required fees and charges.
Apartment
Available now
Cats, dogs OK
Central air, electric
In unit laundry
1 Parking space parking
Electric, forced air, fireplace
What's special
Open floor planPrimary suiteUpdated kitchenTop-floor condoIn-unit washer and dryerLiving and dining areaCity views
- 19 days |
- -- |
- -- |
District law requires that a housing provider state that the housing provider will not refuse to rent a rental unit to a person because the person will provide the rental payment, in whole or in part, through a voucher for rental housing assistance provided by the District or federal government.
Travel times
Renting now? Get $1,000 closer to owning
Unlock a $400 renter bonus, plus up to a $600 savings match when you open a Foyer+ account.
Offers by Foyer; terms for both apply. Details on landing page.
Facts & features
Interior
Bedrooms & bathrooms
- Bedrooms: 3
- Bathrooms: 2
- Full bathrooms: 2
Rooms
- Room types: Dining Room
Heating
- Electric, Forced Air, Fireplace
Cooling
- Central Air, Electric
Appliances
- Included: Dishwasher, Disposal, Dryer, Refrigerator, Washer
- Laundry: In Unit
Features
- Built-in Features, Dining Area, Dry Wall, Exhaust Fan, Primary Bath(s)
- Has fireplace: Yes
Interior area
- Total interior livable area: 1,281 sqft
Property
Parking
- Total spaces: 1
- Parking features: Assigned, Parking Lot, On Street
Features
- Exterior features: Contact manager
Details
- Parcel number: 58712042
- Other equipment: Intercom
Construction
Type & style
- Home type: Apartment
- Architectural style: Colonial
- Property subtype: Apartment
Materials
- Roof: Shake Shingle
Condition
- Year built: 2003
Building
Management
- Pets allowed: Yes
Community & HOA
Community
- Security: Gated Community
Location
- Region: Washington
Financial & listing details
- Lease term: Contact For Details
Price history
| Date | Event | Price |
|---|---|---|
| 9/23/2025 | Listed for rent | $2,800+60%$2/sqft |
Source: Bright MLS #DCDC2223802 | ||
| 6/5/2018 | Sold | $309,000+3%$241/sqft |
Source: Public Record | ||
| 5/31/2018 | Listed for sale | $300,000+128%$234/sqft |
Source: McWilliams/Ballard Inc. #1001624396 | ||
| 4/8/2014 | Listing removed | $1,750$1/sqft |
Source: Capital Structures Real Estate, LLC. #DC8245115 | ||
| 1/30/2014 | Listed for rent | $1,750$1/sqft |
Source: Capital Structures Real Estate, LLC. #DC8245115 | ||

