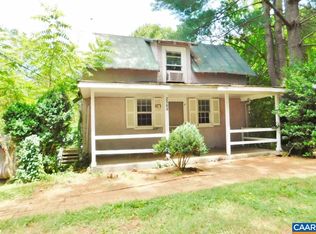Architecturally designed cottage w/ one level living, only 8 minutes to town& University. Located on .85 landscaped acres surrounded by a small farm&charming homes. This home needs your personal touch. Relax on the brick front porch &enjoy sunsets over the Blue Ridge Mt. Comfortable living with 2 bedrooms, 2 baths, and a separate artist's studio,a cozy screened porch.Large covered brick terrace 22'x14'.In the living room a wall of built-ins provides plenty of space to display your collectibles. Enjoy a brick,wood burning fireplace in the living room.The morning sun lights up the spacious dining room. Wood floors everywhere except 2 bathrooms, kitchen,&artist studio.
This property is off market, which means it's not currently listed for sale or rent on Zillow. This may be different from what's available on other websites or public sources.
