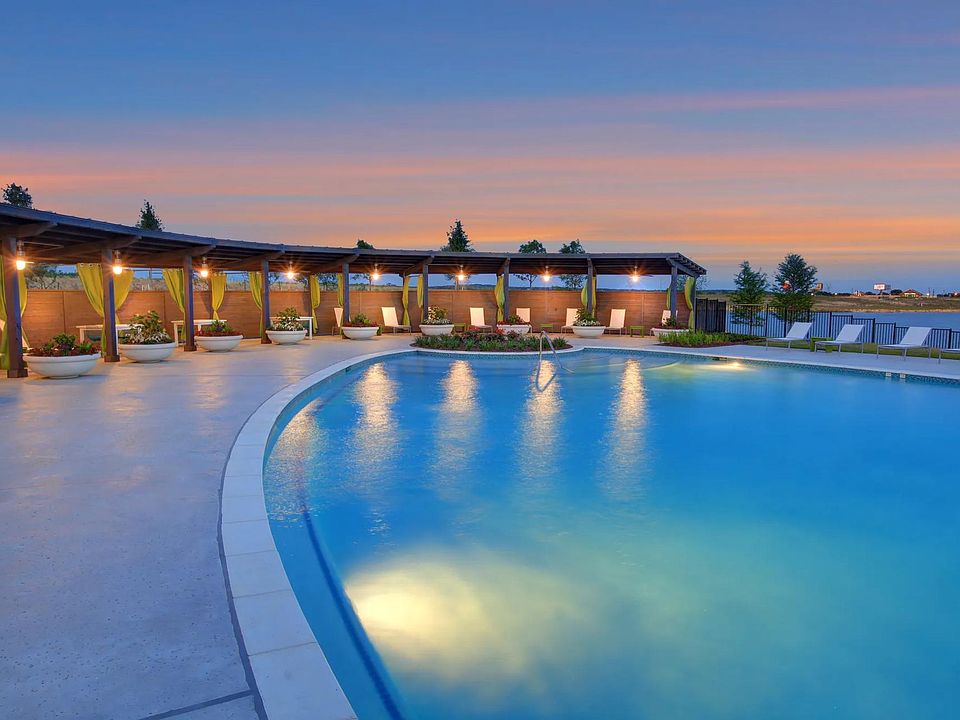MLS# 20932394 - Built by Drees Custom Homes - Ready Now! ~ This stunning two-story home welcomes you with an elegant spiral staircase and a spacious private office just off the entryway. Upstairs, you'll find three generously sized secondary bedrooms, each with its own bath, as well as a large game room and media room perfect for movie nights and entertaining. The main level features a gourmet kitchen and an inviting family room, both overlooking a beautifully designed outdoor living space. The family-ready room offers far more than just laundry functionality, with abundant countertops and cabinetry providing exceptional storage and workspace.
New construction
$1,474,990
2609 Cayenne Dr, Argyle, TX 76226
5beds
4,929sqft
Single Family Residence
Built in 2024
1.21 Acres Lot
$1,445,800 Zestimate®
$299/sqft
$2,070/mo HOA
What's special
Inviting family roomSpacious private officeMedia roomLarge game roomAbundant countertops and cabinetryGourmet kitchenElegant spiral staircase
Call: (806) 203-7414
- 182 days |
- 254 |
- 9 |
Zillow last checked: 8 hours ago
Listing updated: November 07, 2025 at 09:57am
Listed by:
Ben Caballero 888-872-6006,
HomesUSA.com
Source: NTREIS,MLS#: 20932394
Travel times
Schedule tour
Select your preferred tour type — either in-person or real-time video tour — then discuss available options with the builder representative you're connected with.
Facts & features
Interior
Bedrooms & bathrooms
- Bedrooms: 5
- Bathrooms: 6
- Full bathrooms: 5
- 1/2 bathrooms: 1
Primary bedroom
- Features: Walk-In Closet(s)
- Level: First
- Dimensions: 18 x 14
Bedroom
- Level: First
- Dimensions: 13 x 13
Bedroom
- Level: Second
- Dimensions: 13 x 11
Bedroom
- Level: First
- Dimensions: 12 x 12
Bedroom
- Level: Second
- Dimensions: 13 x 11
Dining room
- Level: First
- Dimensions: 17 x 15
Game room
- Level: Second
- Dimensions: 16 x 21
Kitchen
- Features: Built-in Features, Butler's Pantry, Kitchen Island, Walk-In Pantry
- Level: First
- Dimensions: 12 x 17
Living room
- Level: First
- Dimensions: 19 x 23
Media room
- Level: Second
- Dimensions: 16 x 15
Office
- Level: First
- Dimensions: 14 x 11
Utility room
- Features: Utility Room
- Level: First
- Dimensions: 11 x 17
Heating
- Central
Cooling
- Central Air
Appliances
- Included: Built-In Gas Range, Dishwasher, Electric Oven, Gas Cooktop, Disposal, Microwave, Tankless Water Heater, Vented Exhaust Fan
- Laundry: Washer Hookup, Electric Dryer Hookup, Laundry in Utility Room
Features
- Decorative/Designer Lighting Fixtures, Double Vanity, High Speed Internet, Kitchen Island, Open Floorplan, Pantry, Smart Home, Cable TV, Wired for Data, Walk-In Closet(s), Wired for Sound
- Flooring: Carpet, Ceramic Tile
- Has basement: No
- Number of fireplaces: 1
- Fireplace features: Gas, Glass Doors, Gas Log, Gas Starter
Interior area
- Total interior livable area: 4,929 sqft
Video & virtual tour
Property
Parking
- Total spaces: 3
- Parking features: Door-Multi, Door-Single, Garage Faces Front, Garage, Garage Door Opener, Garage Faces Side
- Attached garage spaces: 3
Features
- Levels: Two
- Stories: 2
- Patio & porch: Covered
- Exterior features: Rain Gutters
- Pool features: None, Community
- Fencing: Wood
Lot
- Size: 1.21 Acres
- Dimensions: 124 x 348 x 125 x 312
- Features: Sprinkler System
Details
- Parcel number: R1015816
Construction
Type & style
- Home type: SingleFamily
- Architectural style: Mid-Century Modern,Detached
- Property subtype: Single Family Residence
Materials
- Rock, Stone, Stucco
- Foundation: Slab
- Roof: Composition
Condition
- New construction: Yes
- Year built: 2024
Details
- Builder name: Drees Custom Homes
Utilities & green energy
- Sewer: Public Sewer
- Water: Public
- Utilities for property: Natural Gas Available, Sewer Available, Separate Meters, Underground Utilities, Water Available, Cable Available
Green energy
- Energy efficient items: Appliances, Construction, Rain/Freeze Sensors
- Water conservation: Low-Flow Fixtures, Water-Smart Landscaping
Community & HOA
Community
- Features: Clubhouse, Fitness Center, Fishing, Lake, Playground, Park, Pool, Trails/Paths, Community Mailbox, Curbs, Sidewalks
- Security: Security System Owned, Smoke Detector(s)
- Subdivision: Harvest - 100'
HOA
- Has HOA: Yes
- Services included: All Facilities, Maintenance Grounds, Maintenance Structure
- HOA fee: $1,035 bi-monthly
- HOA name: See Market Manager
- HOA phone: 555-555-5555
Location
- Region: Argyle
Financial & listing details
- Price per square foot: $299/sqft
- Tax assessed value: $239,867
- Date on market: 5/10/2025
- Cumulative days on market: 182 days
About the community
Experience the Harvest lifestyle, where farming and gardening are the heart of this community. Enjoy a wide-range of amenities, including Harvest Farm, where residents can grow their own produce! Stay active in the resort-style pools, workout facilities, sports courts, trails, parks, playgrounds and more. Harvest is the perfect place to put down roots and call home.
Source: Drees Homes

