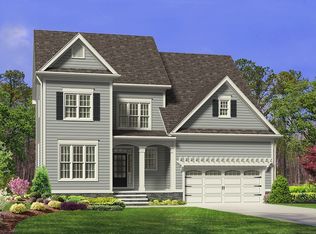Sold for $1,050,000
$1,050,000
2609 Brookstone Ridge Loop, Raleigh, NC 27613
6beds
4,225sqft
Single Family Residence, Residential
Built in 2017
8,276.4 Square Feet Lot
$1,029,000 Zestimate®
$249/sqft
$4,876 Estimated rent
Home value
$1,029,000
$978,000 - $1.08M
$4,876/mo
Zestimate® history
Loading...
Owner options
Explore your selling options
What's special
Nestled in a prime yet peaceful Raleigh location near Lake Lynn, this stunning 6-bedroom, 5-bath luxury home offers a perfect blend of elegance, comfort, and convenience. With over $100k in upgrades, every detail has been meticulously designed and impeccably maintained to elevate modern living. The open floor plan boasts high ceilings, abundant natural light, rich hardwood floors, and expertly crafted trimwork. The gourmet kitchen is a chef's dream, featuring quartz countertops, upgraded stainless steel appliances, under counter lighting, and an expansive center island ideal for prep work and entertaining. The elegant dining room impresses with coffered ceilings and wainscoting, while the spacious family room is the heart of the home, complete with a cozy fireplace and custom built-ins. A main-level bedroom and full bath offer flexibility for guests or multigenerational living. Upstairs, the luxurious primary suite showcases a tray ceiling, elegant molding, and a spa-like ensuite with double vanities, a soaking tub, a glass walk-in shower, and an oversized walk-in closet with custom shelving. An additional extra-large bedroom features a private ensuite, while two more bedrooms share a Jack-and-Jill bath. The fully finished third floor offers incredible versatility with a spacious bonus room, an additional bedroom, a full bath, and generous walk-in storage. Outside, enjoy year-round relaxation in the enclosed/screened porch, overlooking a beautifully landscaped, private, fenced backyard with a large patio—perfect for outdoor gatherings. A custom-built shed provides extra storage, while the thoughtfully designed backyard berm enhances both privacy and serenity. Enjoy easy access to premier shopping, dining, entertainment, recreation, and major Triangle thoroughfares, this remarkable home is a rare opportunity to enjoy luxury, convenience, and tranquility in one of Raleigh's most sought-after locations!
Zillow last checked: 8 hours ago
Listing updated: October 28, 2025 at 12:55am
Listed by:
Ida Terbet 919-846-3212,
Coldwell Banker HPW,
Amy Kaye Langston-Rabbeni 919-896-9950,
Coldwell Banker HPW
Bought with:
Colleen Blondell, 134620
eXp Realty, LLC - C
Source: Doorify MLS,MLS#: 10086095
Facts & features
Interior
Bedrooms & bathrooms
- Bedrooms: 6
- Bathrooms: 5
- Full bathrooms: 5
Heating
- Central, Electric, Forced Air, Heat Pump, Natural Gas
Cooling
- Ceiling Fan(s), Central Air, Dual
Appliances
- Laundry: Laundry Room, Upper Level
Features
- Bathtub Only, Bathtub/Shower Combination, Bookcases, Built-in Features, Ceiling Fan(s), Crown Molding, Double Vanity, Entrance Foyer, High Ceilings, Kitchen Island, Open Floorplan, Pantry, Quartz Counters, Recessed Lighting, Separate Shower, Shower Only, Smart Thermostat, Smooth Ceilings, Soaking Tub, Storage, Walk-In Closet(s), Walk-In Shower, Water Closet
- Flooring: Carpet, Hardwood, Tile, Wood
- Basement: Crawl Space
- Has fireplace: Yes
- Fireplace features: Gas Log, Living Room
Interior area
- Total structure area: 4,225
- Total interior livable area: 4,225 sqft
- Finished area above ground: 4,225
- Finished area below ground: 0
Property
Parking
- Total spaces: 4
- Parking features: Attached, Concrete, Driveway, Garage, Garage Door Opener, Garage Faces Front
- Attached garage spaces: 2
Features
- Levels: Tri-Level
- Stories: 3
- Patio & porch: Deck, Enclosed, Front Porch, Patio, Rear Porch, Screened
- Exterior features: Fenced Yard, Permeable Paving, Private Yard, Rain Gutters, Storage
- Fencing: Back Yard, Wrought Iron
- Has view: Yes
Lot
- Size: 8,276 sqft
- Features: Back Yard, Front Yard, Interior Lot, Landscaped
Details
- Additional structures: Shed(s)
- Parcel number: 0797177459
- Special conditions: Standard
Construction
Type & style
- Home type: SingleFamily
- Architectural style: Transitional
- Property subtype: Single Family Residence, Residential
Materials
- Fiber Cement, Stone Veneer
- Foundation: Block, Raised
- Roof: Shingle
Condition
- New construction: No
- Year built: 2017
Utilities & green energy
- Sewer: Public Sewer
- Water: Public
Community & neighborhood
Community
- Community features: Sidewalks, Street Lights
Location
- Region: Raleigh
- Subdivision: Stonehenge Manor
HOA & financial
HOA
- Has HOA: Yes
- HOA fee: $1,000 annually
- Services included: None
Other
Other facts
- Road surface type: Asphalt
Price history
| Date | Event | Price |
|---|---|---|
| 4/24/2025 | Sold | $1,050,000+5%$249/sqft |
Source: | ||
| 4/4/2025 | Pending sale | $999,900$237/sqft |
Source: | ||
| 4/3/2025 | Listed for sale | $999,900+68.8%$237/sqft |
Source: | ||
| 7/7/2017 | Sold | $592,220$140/sqft |
Source: | ||
Public tax history
| Year | Property taxes | Tax assessment |
|---|---|---|
| 2025 | $8,258 +0.4% | $944,612 |
| 2024 | $8,224 +15.9% | $944,612 +45.5% |
| 2023 | $7,094 +7.6% | $649,021 |
Find assessor info on the county website
Neighborhood: 27613
Nearby schools
GreatSchools rating
- 8/10Jeffreys Grove ElementaryGrades: PK-5Distance: 1.3 mi
- 5/10Carroll MiddleGrades: 6-8Distance: 4 mi
- 6/10Sanderson HighGrades: 9-12Distance: 3 mi
Schools provided by the listing agent
- Elementary: Wake - Jeffreys Grove
- Middle: Wake - Carroll
- High: Wake - Sanderson
Source: Doorify MLS. This data may not be complete. We recommend contacting the local school district to confirm school assignments for this home.
Get a cash offer in 3 minutes
Find out how much your home could sell for in as little as 3 minutes with a no-obligation cash offer.
Estimated market value$1,029,000
Get a cash offer in 3 minutes
Find out how much your home could sell for in as little as 3 minutes with a no-obligation cash offer.
Estimated market value
$1,029,000
