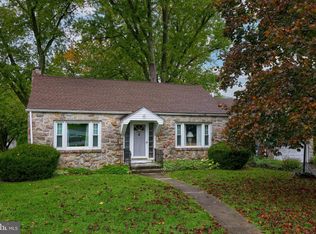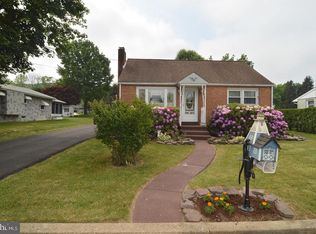Welcome to this beautiful 3 bedroom 3 bath ranch style home located in a peaceful cul-de-sac. This home features a large living room with cathedral ceilings, cozy fire place, hard wood floors, and plenty of natural light! The upgraded kitchen hosts hickory cabinets, stainless steel appliances, a HUGE pantry, double sink, and quartz counter tops! The kitchen opens up to a cute sun room area that provides access to the garage, work shop area, and back deck. A large master bedroom with walk a spacious walk-in closet ans en suite! En suite hosts a generous soaker tub, double vanity, and glass enclosed shower! There is an additional bedroom and full bath, and laundry room located on the main level. The lower level features a large family room area with nook space currently used as office space. A third bedroom featuring recessed lighting and french doors is privately located on the lower level with access to full bathroom. Additional space could be turned in to small kitchenette space. Home is gorgeous, set up your private tour today!
This property is off market, which means it's not currently listed for sale or rent on Zillow. This may be different from what's available on other websites or public sources.

