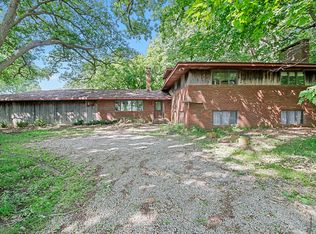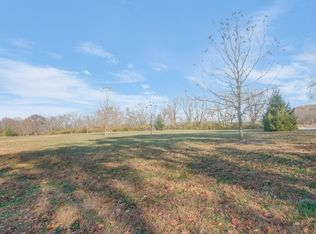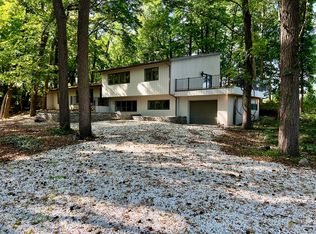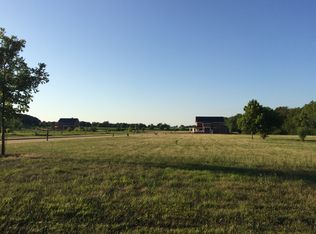How would you like the rare opportunity to own a truly historical piece of Urbana History? Well here is your chance! Come take a look at this contemporary home sitting on 11 densely wooded acres. This property is part of one of the largest timbered areas in our region, that was originally labeled by the settlers in the early nineteenth century, as "The Big Grove". This unique, custom built home provides over 3000 square feet of living space with an attached 4-car tandem garage, a detached 2-car garage and a concrete floored 36' X 60' outbuilding. This is a perfect home for you to let your imagination run wild creating your dream home. Property is part of estate, is being sold in "as-is" condition and priced accordingly. Schedule your tour today as this one won't last long!
This property is off market, which means it's not currently listed for sale or rent on Zillow. This may be different from what's available on other websites or public sources.




