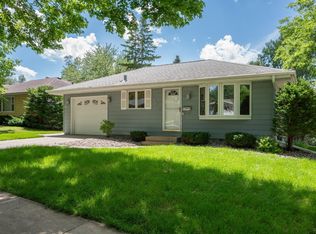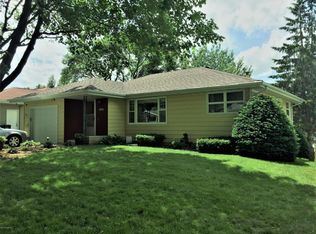Closed
$245,000
2609 12th Ave NW, Rochester, MN 55901
3beds
1,620sqft
Single Family Residence
Built in 1963
9,147.6 Square Feet Lot
$290,600 Zestimate®
$151/sqft
$2,703 Estimated rent
Home value
$290,600
$276,000 - $305,000
$2,703/mo
Zestimate® history
Loading...
Owner options
Explore your selling options
What's special
This updated home in Elton Hills boasts 3 bedrooms (all on main level), 2 bathrooms, and an oversized, attached garage! Kitchen has all new appliances including a gas range. The lower level is completely finished and has new carpeting (installed November, 2022). Lower level also features a bonus room (or potential 4th bedroom), bathroom, family room, and storage room. It walks out to one of two decks and the fenced yard! Other features of the home include hardwood floors, white trim, new garage door, and convenient location to trails, schools, shopping, and more! Best of all, it's pre-inspected!
Zillow last checked: 8 hours ago
Listing updated: May 06, 2025 at 06:52am
Listed by:
Phillip Thomas 507-269-8489,
Coldwell Banker Realty
Bought with:
Lyn Moilanen
Re/Max Results
Source: NorthstarMLS as distributed by MLS GRID,MLS#: 6317971
Facts & features
Interior
Bedrooms & bathrooms
- Bedrooms: 3
- Bathrooms: 2
- Full bathrooms: 1
- 1/2 bathrooms: 1
Bedroom 1
- Level: Main
Bedroom 2
- Level: Main
Bedroom 3
- Level: Main
Bonus room
- Level: Lower
Deck
- Level: Main
Dining room
- Level: Main
Family room
- Level: Basement
Laundry
- Level: Lower
Living room
- Level: Main
Heating
- Forced Air
Cooling
- Central Air
Appliances
- Included: Dishwasher, Disposal, Dryer, Range, Refrigerator, Washer, Water Softener Owned
Features
- Basement: Block,Daylight,Finished,Full,Walk-Out Access
Interior area
- Total structure area: 1,620
- Total interior livable area: 1,620 sqft
- Finished area above ground: 1,080
- Finished area below ground: 540
Property
Parking
- Total spaces: 1
- Parking features: Attached, Concrete, Garage Door Opener
- Attached garage spaces: 1
- Has uncovered spaces: Yes
Accessibility
- Accessibility features: None
Features
- Levels: One
- Stories: 1
- Patio & porch: Deck
Lot
- Size: 9,147 sqft
- Features: Near Public Transit, Many Trees
Details
- Foundation area: 1080
- Parcel number: 742244006933
- Zoning description: Residential-Single Family
Construction
Type & style
- Home type: SingleFamily
- Property subtype: Single Family Residence
Materials
- Fiber Board
- Roof: Asphalt
Condition
- Age of Property: 62
- New construction: No
- Year built: 1963
Utilities & green energy
- Electric: 100 Amp Service
- Gas: Natural Gas
- Sewer: City Sewer/Connected
- Water: City Water/Connected
Community & neighborhood
Location
- Region: Rochester
- Subdivision: Elton Hills 5th-Torrens
HOA & financial
HOA
- Has HOA: No
Other
Other facts
- Road surface type: Paved
Price history
| Date | Event | Price |
|---|---|---|
| 2/6/2023 | Sold | $245,000+0%$151/sqft |
Source: | ||
| 1/5/2023 | Pending sale | $244,900$151/sqft |
Source: | ||
| 1/2/2023 | Listed for sale | $244,900+28.9%$151/sqft |
Source: | ||
| 7/20/2018 | Sold | $190,000+2.7%$117/sqft |
Source: | ||
| 6/9/2018 | Pending sale | $185,000$114/sqft |
Source: RE/MAX Results - Rochester #4954101 Report a problem | ||
Public tax history
| Year | Property taxes | Tax assessment |
|---|---|---|
| 2025 | $3,196 +15% | $233,200 +4.1% |
| 2024 | $2,780 | $224,100 +2.6% |
| 2023 | -- | $218,500 +0.5% |
Find assessor info on the county website
Neighborhood: Elton Hills
Nearby schools
GreatSchools rating
- 3/10Elton Hills Elementary SchoolGrades: PK-5Distance: 0.2 mi
- 5/10John Adams Middle SchoolGrades: 6-8Distance: 0.4 mi
- 5/10John Marshall Senior High SchoolGrades: 8-12Distance: 1.2 mi
Schools provided by the listing agent
- Elementary: Elton Hills
- Middle: John Adams
- High: John Marshall
Source: NorthstarMLS as distributed by MLS GRID. This data may not be complete. We recommend contacting the local school district to confirm school assignments for this home.
Get a cash offer in 3 minutes
Find out how much your home could sell for in as little as 3 minutes with a no-obligation cash offer.
Estimated market value$290,600
Get a cash offer in 3 minutes
Find out how much your home could sell for in as little as 3 minutes with a no-obligation cash offer.
Estimated market value
$290,600

