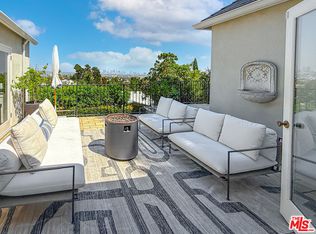Welcome to 2609 Creston Dr. This beautifully re-imagined contemporary 4 bedroom, 3.5 bath with den and family room, is situated near the top of magical and historic Beachwood Canyon, with sweeping canyon and city view extending to the Pacific Ocean. The three story home is a sanctuary of serenity offering an abundance of natural light and open living spaces, connected by a magnificent spiral staircase, crafted to the Golden Ratio, providing a soothing, harmonious, calming balance and symmetry to the home. The modern architecture with high ceilings, creates grand, yet warm and intimate spaces throughout the home. The home's four outdoor deck areas, provide expansive panoramic views of the canyons and city lights, making for an entertainer's paradise. The grand entryway leads to a spacious living and dining area that opens to a chef's kitchen, complete with stainless steel appliances, including an Italian Verona gas oven. Ceasarstone countertops and a breakfast bar make for an ideal cooking experiences. French doors lead off the dining area to the front yard patio. The upper primary bedroom suite features a luxurious spa-like bathroom with Italian mosaic tile, imported custom cabinets & large walk-in closet, with its own sitting area and small desk for hybrid working. A sunny terrace with chaise lounge, soaks in the spectacular canyon views. An additional en-suite bedroom on the lower level of the home acts as a second primary suite with its own large, private deck and equally impressive views. All bedrooms offer ample closet space and accompanying decks with seating to admire the panorama, which includes a peek of the Hollywood Bowl fireworks in the summertime! The comfortable upstairs family room with wall mounted television above the fireplace, leads out to another large deck with seating and a fire pit. The lushly landscaped front yard, provides the perfect space to relax to the soothing sound of the terra-cotta fountain while enjoying the tranquility of the neighborhood. When you decide you want to step out of your idyllic surrounding, local hiking trails are steps away allowing you to explore the area's nature and counterculture history. The location also offers easy access to the studios, excellent dining and shopping being close by in addition to major freeways. The home also has a two car garage with 220V outlet for EV charging convenience and direct entry to the house. Please note, due to the home's interior elevations, this home may not be suitable for families with young children. 2609 Creston Drive is a beautiful home and the perfect place to call your own, entertain friends and the best of Los Angeles living!
Copyright The MLS. All rights reserved. Information is deemed reliable but not guaranteed.
House for rent
$11,795/mo
2609 1/2 Creston Dr, Los Angeles, CA 90068
4beds
2,811sqft
Price may not include required fees and charges.
Singlefamily
Available now
-- Pets
Central air
In garage laundry
2 Attached garage spaces parking
Central, fireplace
What's special
- 9 days
- on Zillow |
- -- |
- -- |
Travel times
Looking to buy when your lease ends?
Consider a first-time homebuyer savings account designed to grow your down payment with up to a 6% match & 4.15% APY.
Facts & features
Interior
Bedrooms & bathrooms
- Bedrooms: 4
- Bathrooms: 4
- Full bathrooms: 4
Rooms
- Room types: Family Room, Walk In Closet
Heating
- Central, Fireplace
Cooling
- Central Air
Appliances
- Included: Dishwasher, Disposal, Dryer, Freezer, Microwave, Range Oven, Refrigerator, Trash Compactor, Washer
- Laundry: In Garage, In Unit, Laundry Area
Features
- View, Walk In Closet, Walk-In Closet(s)
- Flooring: Tile, Wood
- Has fireplace: Yes
Interior area
- Total interior livable area: 2,811 sqft
Property
Parking
- Total spaces: 2
- Parking features: Attached, On Street, Covered
- Has attached garage: Yes
- Details: Contact manager
Features
- Patio & porch: Patio
- Exterior features: Contact manager
- Has view: Yes
- View description: City View
Construction
Type & style
- Home type: SingleFamily
- Architectural style: Contemporary
- Property subtype: SingleFamily
Condition
- Year built: 1985
Community & HOA
Location
- Region: Los Angeles
Financial & listing details
- Lease term: Negotiable
Price history
| Date | Event | Price |
|---|---|---|
| 6/28/2025 | Listed for rent | $11,795$4/sqft |
Source: | ||
| 5/25/2025 | Listing removed | $11,795$4/sqft |
Source: | ||
| 4/23/2025 | Price change | $11,795-1.7%$4/sqft |
Source: | ||
| 4/2/2025 | Listed for rent | $12,000$4/sqft |
Source: | ||
![[object Object]](https://photos.zillowstatic.com/fp/639c2d9eaa4087fe730f2249ec05d6d6-p_i.jpg)
