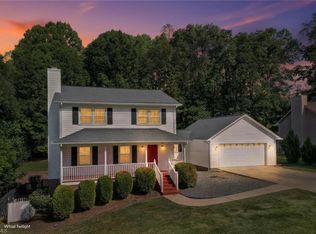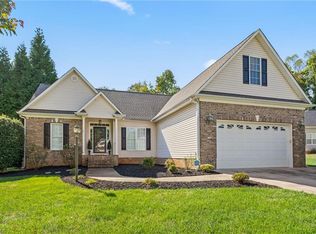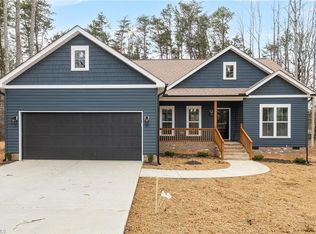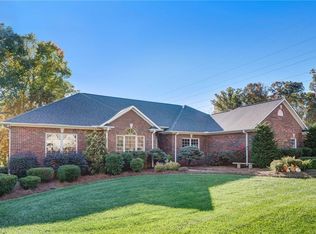Motivated seller! Make this spacious three bedroom 2 1/2 bath home on 1.93 acres of unrestricted land — a rare find with room to spread out and truly make your own. Inside, you’ll love the flexible layout featuring TWO BONUS rooms that can easily serve as a 4TH and 5TH bedroom, a theater room, rec room, home office, or anything your lifestyle calls for. With endless possibilities both inside and out, this property offers the freedom, space, and functionality you’ve been looking for. Come see how effortlessly this home can become your perfect fit! USDA/VA/FHA/CONVENTIONAL
Pending
$384,900
2608 Urban Loop Rd, Reidsville, NC 27320
3beds
2,362sqft
Est.:
Stick/Site Built, Residential, Single Family Residence
Built in 2006
1.93 Acres Lot
$-- Zestimate®
$--/sqft
$-- HOA
What's special
- 269 days |
- 53 |
- 0 |
Zillow last checked: 8 hours ago
Listing updated: December 17, 2025 at 09:12pm
Listed by:
Mary Chalk 336-496-6397,
Realty One Group Results Reidsville
Source: Triad MLS,MLS#: 1179640 Originating MLS: Winston-Salem
Originating MLS: Winston-Salem
Facts & features
Interior
Bedrooms & bathrooms
- Bedrooms: 3
- Bathrooms: 3
- Full bathrooms: 2
- 1/2 bathrooms: 1
- Main level bathrooms: 2
Primary bedroom
- Level: Main
- Dimensions: 14.83 x 14.08
Bedroom 2
- Level: Second
- Dimensions: 13.58 x 14.08
Bedroom 3
- Level: Second
- Dimensions: 10.42 x 10.83
Bonus room
- Level: Second
- Dimensions: 18.17 x 14.58
Breakfast
- Level: Main
- Dimensions: 9.17 x 10
Dining room
- Level: Main
- Dimensions: 10.67 x 14.17
Kitchen
- Level: Main
- Dimensions: 11.08 x 10
Living room
- Level: Main
- Dimensions: 15.08 x 12.08
Recreation room
- Level: Second
- Dimensions: 13.08 x 21.08
Heating
- Heat Pump, Electric
Cooling
- Central Air
Appliances
- Included: Microwave, Dishwasher, Remarks, Free-Standing Range, Electric Water Heater
- Laundry: Dryer Connection, Main Level, Washer Hookup
Features
- Ceiling Fan(s), Separate Shower, Vaulted Ceiling(s)
- Flooring: Carpet, Wood
- Basement: Crawl Space
- Attic: Access Only
- Number of fireplaces: 1
- Fireplace features: Gas Log, Living Room
Interior area
- Total structure area: 2,362
- Total interior livable area: 2,362 sqft
- Finished area above ground: 2,362
Property
Parking
- Total spaces: 2
- Parking features: Driveway, Garage, Paved, Attached
- Attached garage spaces: 2
- Has uncovered spaces: Yes
Accessibility
- Accessibility features: 2 or more Access Exits
Features
- Levels: Two
- Stories: 2
- Pool features: None
Lot
- Size: 1.93 Acres
- Dimensions: 106 x 548
- Features: Cleared, Level
Details
- Additional structures: Storage
- Parcel number: 171289
- Zoning: RA
- Special conditions: Owner Sale
Construction
Type & style
- Home type: SingleFamily
- Property subtype: Stick/Site Built, Residential, Single Family Residence
Materials
- Brick, Vinyl Siding
Condition
- Year built: 2006
Utilities & green energy
- Sewer: Septic Tank
- Water: Well
Community & HOA
Community
- Security: Carbon Monoxide Detector(s), Smoke Detector(s)
HOA
- Has HOA: No
Location
- Region: Reidsville
Financial & listing details
- Tax assessed value: $344,334
- Annual tax amount: $2,242
- Date on market: 5/2/2025
- Cumulative days on market: 280 days
- Listing agreement: Exclusive Agency
- Listing terms: Cash,Conventional,FHA,USDA Loan,VA Loan
Estimated market value
Not available
Estimated sales range
Not available
Not available
Price history
Price history
| Date | Event | Price |
|---|---|---|
| 11/3/2025 | Pending sale | $384,900 |
Source: | ||
| 10/20/2025 | Price change | $384,900-1.3% |
Source: | ||
| 8/15/2025 | Price change | $389,900-1.3% |
Source: | ||
| 5/2/2025 | Listed for sale | $394,950-1.3% |
Source: | ||
| 4/30/2025 | Listing removed | $399,950 |
Source: | ||
Public tax history
Public tax history
| Year | Property taxes | Tax assessment |
|---|---|---|
| 2024 | $2,242 +36.4% | $344,334 +66.6% |
| 2023 | $1,643 | $206,711 |
| 2022 | $1,643 | $206,711 |
Find assessor info on the county website
BuyAbility℠ payment
Est. payment
$2,211/mo
Principal & interest
$1848
Property taxes
$228
Home insurance
$135
Climate risks
Neighborhood: 27320
Nearby schools
GreatSchools rating
- 3/10Monroeton ElementaryGrades: PK-5Distance: 1.9 mi
- 7/10Rockingham County MiddleGrades: 6-8Distance: 3.5 mi
- 5/10Rockingham County HighGrades: 9-12Distance: 3.7 mi
Schools provided by the listing agent
- Elementary: Monroeton
- Middle: Rockingham County
- High: Rockingham County
Source: Triad MLS. This data may not be complete. We recommend contacting the local school district to confirm school assignments for this home.




