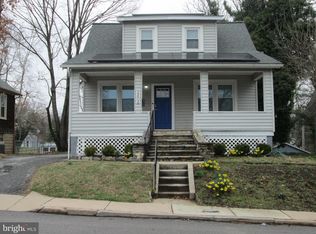Sold for $359,900 on 06/27/25
$359,900
2608 Southern Ave, Baltimore, MD 21214
4beds
1,883sqft
Single Family Residence
Built in 1923
7,496 Square Feet Lot
$368,700 Zestimate®
$191/sqft
$3,306 Estimated rent
Home value
$368,700
$321,000 - $424,000
$3,306/mo
Zestimate® history
Loading...
Owner options
Explore your selling options
What's special
Welcome to this modern, charming porchfront single-family home, meticulously renovated from top to bottom. Featuring a spacious, open floor plan, this home boasts a large kitchen with a breakfast bar, sleek quartz countertops, and high-end stainless steel appliances. LVP flooring flows throughout the main floor, complemented by recessed lighting and an abundance of natural light that fills every room. Upstairs, you’ll find three generously-sized bedrooms, each with brand new plush carpet, and two full baths. The lower level offers even more potential with a vast, versatile space featuring new carpet, recessed lighting, and a full bath. Whether you envision it as a large 4th bedroom or a cozy family room, the possibilities are endless in this flexible space. Step outside to enjoy a rear covered porch that offers the perfect spot to relax, entertain, or enjoy your morning coffee. The home also features a 2-car detached garage and a large, flat backyard that is ideal for gatherings, gardening, or outdoor activities. With ample outdoor space, modern finishes throughout, and endless potential, this beautifully renovated home offers the perfect blend of style, comfort, and convenience. Don’t miss the chance to make this stunning home yours! ** PLEASE CONTACT CO-AGENT WITH ANY QUESTIONS **
Zillow last checked: 8 hours ago
Listing updated: June 27, 2025 at 09:07am
Listed by:
R.J. Breeden 410-929-2491,
Berkshire Hathaway HomeServices Homesale Realty,
Co-Listing Agent: Bobbie Evans 410-382-4967,
Berkshire Hathaway HomeServices Homesale Realty
Bought with:
Allison Williamson, RSR006414
Cummings & Co. Realtors
Source: Bright MLS,MLS#: MDBA2160794
Facts & features
Interior
Bedrooms & bathrooms
- Bedrooms: 4
- Bathrooms: 4
- Full bathrooms: 3
- 1/2 bathrooms: 1
- Main level bathrooms: 1
Primary bedroom
- Level: Upper
- Area: 169 Square Feet
- Dimensions: 13 x 13
Bedroom 2
- Level: Upper
- Area: 156 Square Feet
- Dimensions: 12 x 13
Bedroom 3
- Level: Upper
- Area: 156 Square Feet
- Dimensions: 12 x 13
Bedroom 4
- Features: Flooring - Carpet, Recessed Lighting
- Level: Lower
- Area: 600 Square Feet
- Dimensions: 25 x 24
Dining room
- Features: Flooring - Luxury Vinyl Plank
- Level: Main
- Area: 169 Square Feet
- Dimensions: 13 x 13
Kitchen
- Features: Countertop(s) - Quartz, Flooring - Luxury Vinyl Plank, Kitchen Island
- Level: Main
- Area: 300 Square Feet
- Dimensions: 15 x 20
Living room
- Features: Flooring - Luxury Vinyl Plank
- Level: Main
- Area: 156 Square Feet
- Dimensions: 13 x 12
Heating
- Forced Air, Natural Gas
Cooling
- Central Air, Natural Gas
Appliances
- Included: Microwave, Dishwasher, Exhaust Fan, Oven, Refrigerator, Stainless Steel Appliance(s), Gas Water Heater
Features
- Dining Area, Floor Plan - Traditional, Kitchen Island, Primary Bath(s), Upgraded Countertops
- Basement: Full,Interior Entry,Finished
- Has fireplace: No
Interior area
- Total structure area: 1,883
- Total interior livable area: 1,883 sqft
- Finished area above ground: 1,155
- Finished area below ground: 728
Property
Parking
- Total spaces: 2
- Parking features: Garage Faces Rear, Detached, On Street
- Garage spaces: 2
- Has uncovered spaces: Yes
Accessibility
- Accessibility features: None
Features
- Levels: Three
- Stories: 3
- Pool features: None
Lot
- Size: 7,496 sqft
Details
- Additional structures: Above Grade, Below Grade
- Parcel number: 0327265355 002
- Zoning: R-3
- Special conditions: Standard
Construction
Type & style
- Home type: SingleFamily
- Architectural style: Cape Cod
- Property subtype: Single Family Residence
Materials
- Combination
- Foundation: Brick/Mortar
Condition
- Excellent
- New construction: No
- Year built: 1923
Utilities & green energy
- Sewer: Public Septic
- Water: Public
Community & neighborhood
Location
- Region: Baltimore
- Subdivision: None Available
- Municipality: Baltimore City
Other
Other facts
- Listing agreement: Exclusive Right To Sell
- Listing terms: Cash,Conventional,FHA,VA Loan
- Ownership: Fee Simple
Price history
| Date | Event | Price |
|---|---|---|
| 6/27/2025 | Sold | $359,900+2.9%$191/sqft |
Source: | ||
| 5/1/2025 | Pending sale | $349,900$186/sqft |
Source: | ||
| 4/29/2025 | Price change | $349,900-6.7%$186/sqft |
Source: | ||
| 4/2/2025 | Price change | $374,900-6.3%$199/sqft |
Source: | ||
| 3/22/2025 | Listed for sale | $399,900+100%$212/sqft |
Source: | ||
Public tax history
| Year | Property taxes | Tax assessment |
|---|---|---|
| 2025 | -- | $142,467 +5.8% |
| 2024 | $3,179 +1.2% | $134,700 +1.2% |
| 2023 | $3,142 +1.2% | $133,133 -1.2% |
Find assessor info on the county website
Neighborhood: Lauraville
Nearby schools
GreatSchools rating
- 5/10Garrett Heights Elementary SchoolGrades: PK-8Distance: 0.2 mi
- 1/10Reginald F. Lewis High SchoolGrades: 9-12Distance: 1.3 mi
- 3/10City Neighbors High SchoolGrades: 9-12Distance: 1 mi
Schools provided by the listing agent
- District: Baltimore City Public Schools
Source: Bright MLS. This data may not be complete. We recommend contacting the local school district to confirm school assignments for this home.

Get pre-qualified for a loan
At Zillow Home Loans, we can pre-qualify you in as little as 5 minutes with no impact to your credit score.An equal housing lender. NMLS #10287.
Sell for more on Zillow
Get a free Zillow Showcase℠ listing and you could sell for .
$368,700
2% more+ $7,374
With Zillow Showcase(estimated)
$376,074