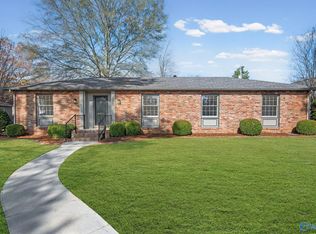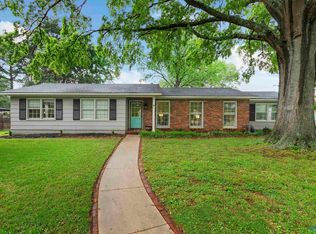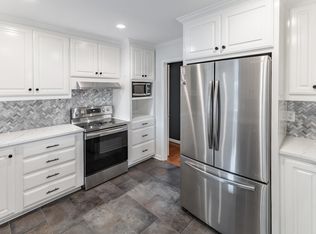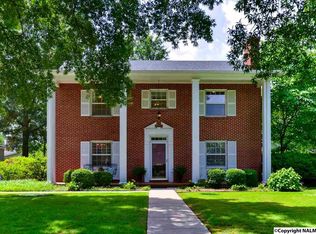Large newly remodeled home across from Eastwood Elementary. 5 Bedroom, 4 Bath with two masters. The master down features a new, huge (13X12) glamor bath and (12X11) walk in closet. The kitchen is very unique with its custom two tier island, stainless appliances, and under cabinet wine cooler. The Family room is so cozy with its wood beams, built ins, and fire place. Tons of space in this home for your family and for entertaining! This home is conveniently located to Point Mallards water park, ice skating rink, baseball fields, tennis courts, soccer, archery, and walking trails!!! Everything you could want and some.
This property is off market, which means it's not currently listed for sale or rent on Zillow. This may be different from what's available on other websites or public sources.



