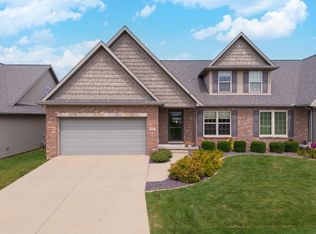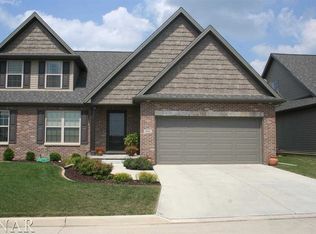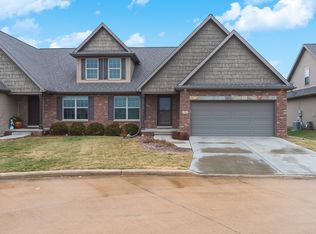Closed
$315,000
2608 Shepard Rd, Normal, IL 61761
3beds
2,054sqft
Duplex, Single Family Residence
Built in 2011
-- sqft lot
$327,200 Zestimate®
$153/sqft
$1,856 Estimated rent
Home value
$327,200
$311,000 - $344,000
$1,856/mo
Zestimate® history
Loading...
Owner options
Explore your selling options
What's special
Beautiful 3 bedroom 1.5 story zero lot in Blackstone Trails! Custom kitchen with walk in pantry, large center island with breakfast bar seating and newer Samsung refrigerator. Nice sized main floor primary bedroom with dual vanity and large walk in closet. Large living room with gas fireplace. Convenient main floor laundry with pocket door leading to primary walk in closet. Delightful front family room which could be used as an office. Nice drop zone off of oversized 2 car garage. 2nd floor features 2 large bedrooms, a full bath with dual vanity and a large linen closet. Open floor plan with a ton of natural light. Newer engineered hardwood in family and living room. Nice backyard with concrete patio. Tons of potential in the lower level with 2 egress windows and rough in for a future bath. New garbage disposal in 2023. Newer light fixtures. Carpets professionally cleaned 3/24. Great option for main floor living. Fantastic property at an incredible value! Must see!
Zillow last checked: 8 hours ago
Listing updated: May 01, 2024 at 10:35am
Listing courtesy of:
Blake Heffernan 309-242-5596,
BHHS Central Illinois, REALTORS,
Amanda Wycoff 309-242-2647,
BHHS Central Illinois, REALTORS
Bought with:
Suzanna Yoder
RE/MAX Rising
Source: MRED as distributed by MLS GRID,MLS#: 12013235
Facts & features
Interior
Bedrooms & bathrooms
- Bedrooms: 3
- Bathrooms: 3
- Full bathrooms: 2
- 1/2 bathrooms: 1
Primary bedroom
- Features: Flooring (Carpet), Window Treatments (All), Bathroom (Full)
- Level: Main
- Area: 210 Square Feet
- Dimensions: 14X15
Bedroom 2
- Features: Flooring (Carpet), Window Treatments (All)
- Level: Second
- Area: 156 Square Feet
- Dimensions: 13X12
Bedroom 3
- Features: Flooring (Carpet), Window Treatments (All)
- Level: Second
- Area: 169 Square Feet
- Dimensions: 13X13
Dining room
- Features: Flooring (Ceramic Tile), Window Treatments (All)
- Level: Main
- Area: 160 Square Feet
- Dimensions: 16X10
Family room
- Features: Flooring (Hardwood), Window Treatments (All)
- Level: Main
- Area: 255 Square Feet
- Dimensions: 17X15
Kitchen
- Features: Kitchen (Eating Area-Breakfast Bar, Pantry-Walk-in), Flooring (Ceramic Tile), Window Treatments (All)
- Level: Main
- Area: 165 Square Feet
- Dimensions: 15X11
Laundry
- Features: Flooring (Ceramic Tile), Window Treatments (All)
- Level: Main
- Area: 72 Square Feet
- Dimensions: 6X12
Living room
- Features: Flooring (Hardwood), Window Treatments (All)
- Level: Main
- Area: 340 Square Feet
- Dimensions: 17X20
Heating
- Forced Air, Natural Gas
Cooling
- Central Air
Appliances
- Included: Range, Microwave, Dishwasher, Refrigerator, Disposal
- Laundry: Gas Dryer Hookup, Electric Dryer Hookup
Features
- 1st Floor Full Bath, Walk-In Closet(s)
- Basement: Egress Window,Unfinished,Bath/Stubbed,Full
- Number of fireplaces: 1
- Fireplace features: Gas Log, Attached Fireplace Doors/Screen
Interior area
- Total structure area: 3,508
- Total interior livable area: 2,054 sqft
- Finished area below ground: 0
Property
Parking
- Total spaces: 2
- Parking features: Garage Door Opener, On Site, Garage Owned, Attached, Garage
- Attached garage spaces: 2
- Has uncovered spaces: Yes
Accessibility
- Accessibility features: No Disability Access
Features
- Patio & porch: Patio
Lot
- Size: 5,236 sqft
- Dimensions: 44X119
- Features: Landscaped
Details
- Parcel number: 1424155020
- Special conditions: None
- Other equipment: Ceiling Fan(s)
Construction
Type & style
- Home type: MultiFamily
- Property subtype: Duplex, Single Family Residence
Materials
- Vinyl Siding, Brick
Condition
- New construction: No
- Year built: 2011
Utilities & green energy
- Sewer: Public Sewer
- Water: Public
Community & neighborhood
Location
- Region: Normal
- Subdivision: Blackstone Trails
Other
Other facts
- Listing terms: Conventional
- Ownership: Fee Simple
Price history
| Date | Event | Price |
|---|---|---|
| 4/30/2024 | Sold | $315,000+1.6%$153/sqft |
Source: | ||
| 3/31/2024 | Contingent | $310,000$151/sqft |
Source: | ||
| 3/27/2024 | Listed for sale | $310,000+5.1%$151/sqft |
Source: | ||
| 9/14/2021 | Sold | $295,000+31.7%$144/sqft |
Source: Public Record Report a problem | ||
| 5/1/2017 | Sold | $224,000+2.8%$109/sqft |
Source: | ||
Public tax history
| Year | Property taxes | Tax assessment |
|---|---|---|
| 2024 | $7,633 +6.7% | $100,012 +11.7% |
| 2023 | $7,151 +10% | $89,552 +14.3% |
| 2022 | $6,500 +4% | $78,364 +6% |
Find assessor info on the county website
Neighborhood: 61761
Nearby schools
GreatSchools rating
- 7/10Sugar Creek Elementary SchoolGrades: PK-5Distance: 1.4 mi
- 5/10Kingsley Jr High SchoolGrades: 6-8Distance: 3.3 mi
- 8/10Normal Community High SchoolGrades: 9-12Distance: 1.4 mi
Schools provided by the listing agent
- Elementary: Grove Elementary
- Middle: Kingsley Jr High
- High: Normal Community High School
- District: 5
Source: MRED as distributed by MLS GRID. This data may not be complete. We recommend contacting the local school district to confirm school assignments for this home.

Get pre-qualified for a loan
At Zillow Home Loans, we can pre-qualify you in as little as 5 minutes with no impact to your credit score.An equal housing lender. NMLS #10287.


