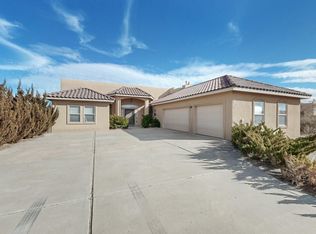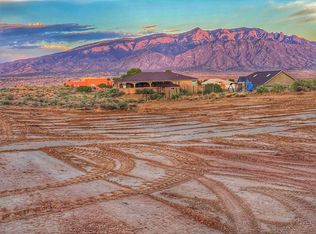Sold
Price Unknown
2608 Saltillo Rd NE, Rio Rancho, NM 87144
4beds
3,010sqft
Single Family Residence
Built in 2015
1 Acres Lot
$751,300 Zestimate®
$--/sqft
$3,008 Estimated rent
Home value
$751,300
$714,000 - $789,000
$3,008/mo
Zestimate® history
Loading...
Owner options
Explore your selling options
What's special
Great home on 1 Acre and beautiful Sandia Mountain views ! All one story built in ''2015'' , Chef's kitchen with Six-burner Wolf stove top and double full-size Kitchen-Aid ovens. Beautiful oversized granite kitchen counter top with plenty of storage space underneath . Custom -Travertine tile set in Versaille pattern. Large family room with Custom Entertainment Center and fireplace. Wired for surround sound in game room area and outdoor patio . A nice large covered patio with fireplace, flagstone countertops , and relax in the Hot Tub with views of The Sandias . And of course the oversize 3 car garage .
Zillow last checked: 8 hours ago
Listing updated: October 27, 2023 at 01:42pm
Listed by:
Tom E Lopez 505-238-9195,
RE/MAX SELECT
Bought with:
Jerry L Jones, 49046
Realty One of New Mexico
Source: SWMLS,MLS#: 1039800
Facts & features
Interior
Bedrooms & bathrooms
- Bedrooms: 4
- Bathrooms: 3
- Full bathrooms: 3
Primary bedroom
- Level: Main
- Area: 324
- Dimensions: 18 x 18
Bedroom 2
- Level: Main
- Area: 196
- Dimensions: 14 x 14
Bedroom 3
- Level: Main
- Area: 196
- Dimensions: 14 x 14
Family room
- Level: Main
- Area: 342
- Dimensions: 19 x 18
Kitchen
- Level: Main
- Area: 300
- Dimensions: 15 x 20
Living room
- Level: Main
- Area: 324
- Dimensions: 18 x 18
Office
- Level: Main
- Area: 144
- Dimensions: 12 x 12
Heating
- Central, Forced Air, Natural Gas
Cooling
- Refrigerated, 2 Units
Appliances
- Included: Built-In Gas Oven, Built-In Gas Range, Double Oven, Dishwasher, Disposal, Microwave
- Laundry: Gas Dryer Hookup, Washer Hookup, Dryer Hookup, ElectricDryer Hookup
Features
- Breakfast Area, Ceiling Fan(s), Dual Sinks, Family/Dining Room, Great Room, Garden Tub/Roman Tub, Kitchen Island, Living/Dining Room, Multiple Living Areas, Main Level Primary, Tub Shower, Walk-In Closet(s)
- Flooring: Carpet, Tile
- Windows: Double Pane Windows, Insulated Windows
- Has basement: No
- Number of fireplaces: 2
- Fireplace features: Custom, Glass Doors, Outside
Interior area
- Total structure area: 3,010
- Total interior livable area: 3,010 sqft
Property
Parking
- Total spaces: 3
- Parking features: Attached, Finished Garage, Garage, Garage Door Opener
- Attached garage spaces: 3
Accessibility
- Accessibility features: None
Features
- Levels: One
- Stories: 1
- Patio & porch: Covered, Patio
- Exterior features: Courtyard, Fence, Hot Tub/Spa, Playground, Private Yard
- Has spa: Yes
- Fencing: Back Yard
- Has view: Yes
Lot
- Size: 1 Acres
- Features: Sprinklers In Rear, Lawn, Landscaped, Sprinklers Partial, Views
Details
- Parcel number: 1017072080410
- Zoning description: R-1
Construction
Type & style
- Home type: SingleFamily
- Architectural style: Custom
- Property subtype: Single Family Residence
Materials
- Frame, Synthetic Stucco
- Roof: Tile
Condition
- Resale
- New construction: No
- Year built: 2015
Details
- Builder name: Williams Designer Builders
Utilities & green energy
- Sewer: Septic Tank
- Water: Private, Well
- Utilities for property: Natural Gas Connected, Sewer Connected, Water Connected
Green energy
- Energy generation: None
Community & neighborhood
Security
- Security features: Security System, Smoke Detector(s)
Location
- Region: Rio Rancho
Other
Other facts
- Listing terms: Cash,Conventional,FHA,VA Loan
Price history
| Date | Event | Price |
|---|---|---|
| 9/28/2023 | Sold | -- |
Source: | ||
| 8/18/2023 | Pending sale | $669,000$222/sqft |
Source: | ||
| 8/15/2023 | Listed for sale | $669,000$222/sqft |
Source: | ||
Public tax history
| Year | Property taxes | Tax assessment |
|---|---|---|
| 2025 | $7,169 -1.6% | $205,453 +1.7% |
| 2024 | $7,282 +40.8% | $202,066 +39.4% |
| 2023 | $5,171 +2% | $144,964 +3% |
Find assessor info on the county website
Neighborhood: Tampico
Nearby schools
GreatSchools rating
- 6/10Sandia Vista Elementary SchoolGrades: PK-5Distance: 1.2 mi
- 8/10Mountain View Middle SchoolGrades: 6-8Distance: 1.8 mi
- 7/10V Sue Cleveland High SchoolGrades: 9-12Distance: 2.6 mi
Get a cash offer in 3 minutes
Find out how much your home could sell for in as little as 3 minutes with a no-obligation cash offer.
Estimated market value$751,300
Get a cash offer in 3 minutes
Find out how much your home could sell for in as little as 3 minutes with a no-obligation cash offer.
Estimated market value
$751,300

