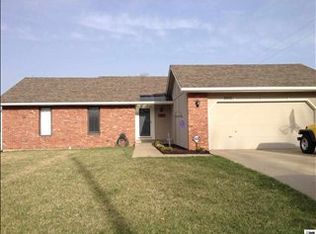What I love about this house is versatility, the Great room is adult space, the dining room is kids play room and the family room is the COVID office space all on the main level. Plus, the kitchen CW cabinets and granite are stunning. The laundry room on the main is large. There are 3 kids and 2 adults living comfortably on the main level and the basement while it offers another finished space and bath, they never use it! The backyard is East facing so kids can play and adults can relax without pounding sun
This property is off market, which means it's not currently listed for sale or rent on Zillow. This may be different from what's available on other websites or public sources.

