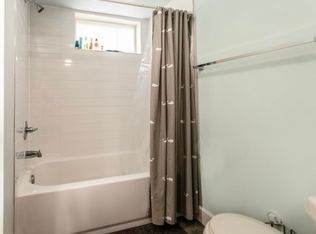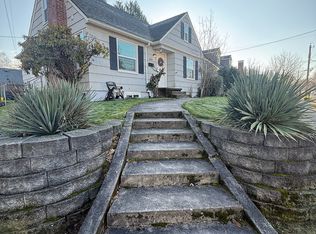Sold
$628,000
2608 SE 59th Ave, Portland, OR 97206
3beds
1,875sqft
Residential, Single Family Residence
Built in 1944
4,791.6 Square Feet Lot
$615,000 Zestimate®
$335/sqft
$2,953 Estimated rent
Home value
$615,000
$572,000 - $664,000
$2,953/mo
Zestimate® history
Loading...
Owner options
Explore your selling options
What's special
Location, location, location! Only blocks from the beautiful Mt. Tabor, this charming Cape-cod style home offers a perfect blend of vintage charm and modern updates. Nestled in the sought-after South Tabor neighborhood, this property boasts an inviting curb appeal surrounded by mature landscaping to provide added backyard privacy. Enjoy bounds of natural light throughout the spacious living areas with original sash hung windows and gleaming hardwood floors. The main floor features two large bedrooms, full bathroom, and a kitchen that opens up to a beautiful backyard deck and brick patio. The attic space has been converted to a primary suite to encompass the entire upstairs with plenty of natural light from the surrounding windows, including an updated bathroom with skylight. The finished full basement offers endless possibilities such as bonus room, media room, office space, home gym or workshop. The backyard is a true private oasis, perfect for summer BBQs and outdoor entertaining. The detached one-car garage provides additional storage and parking. Only two blocks from Clinton Park, which shares space with both Franklin High and Atkinson Elementary. Multiple Food Cart pods are within walking distance, as well as coffee shops and restaurants. Nearby public transit routes, dedicated bike-ways, 5 minute drive to the I-205, and less than 20 minutes to Downtown Portland, makes for an easy commute to anywhere in the City. Recent upgrades include New Roof (2023), Refinished Hardwood Floors (2024), Fully Restored Original Sash Hung Windows (2024), Finished Basement (2024), Updated Bathrooms (2024), Exterior Paint (2024), Interior Paint (2024), New Backyard Deck (2024), Landscaping (2024), Water Heater (2020). Don't miss the opportunity to own this charming home in one of Portland's most desirable neighborhoods!
Zillow last checked: 8 hours ago
Listing updated: October 18, 2024 at 08:00am
Listed by:
Josh Kaplan 541-285-1177,
Soldera Properties, Inc
Bought with:
Timothy Manickam, 200502433
Fathom Realty Oregon, LLC
Source: RMLS (OR),MLS#: 24408142
Facts & features
Interior
Bedrooms & bathrooms
- Bedrooms: 3
- Bathrooms: 2
- Full bathrooms: 2
- Main level bathrooms: 1
Primary bedroom
- Features: Bathroom, Closet, Shower, Walkin Shower, Wallto Wall Carpet
- Level: Upper
- Area: 121
- Dimensions: 11 x 11
Bedroom 2
- Features: Hardwood Floors, Closet
- Level: Main
- Area: 132
- Dimensions: 11 x 12
Bedroom 3
- Features: Hardwood Floors, Closet
- Level: Main
- Area: 100
- Dimensions: 10 x 10
Kitchen
- Features: Dishwasher, Hardwood Floors, Microwave, Free Standing Range, Free Standing Refrigerator
- Level: Main
- Area: 108
- Width: 9
Living room
- Features: Hardwood Floors, Closet
- Level: Main
- Area: 192
- Dimensions: 16 x 12
Office
- Level: Lower
- Area: 80
- Dimensions: 8 x 10
Heating
- Forced Air
Cooling
- None
Appliances
- Included: Free-Standing Range, Free-Standing Refrigerator, Microwave, Range Hood, Dishwasher, Electric Water Heater
Features
- Closet, Bathroom, Shower, Walkin Shower
- Flooring: Hardwood, Wood, Wall to Wall Carpet
- Windows: Wood Frames
- Basement: Finished,Full,Storage Space
- Fireplace features: Outside
Interior area
- Total structure area: 1,875
- Total interior livable area: 1,875 sqft
Property
Parking
- Total spaces: 1
- Parking features: Driveway, On Street, Detached
- Garage spaces: 1
- Has uncovered spaces: Yes
Accessibility
- Accessibility features: Garage On Main, Main Floor Bedroom Bath, Minimal Steps, Accessibility
Features
- Stories: 3
- Patio & porch: Deck, Patio
- Exterior features: Garden
Lot
- Size: 4,791 sqft
- Dimensions: 52.09' x 93.48'
- Features: Gentle Sloping, Level, SqFt 3000 to 4999
Details
- Parcel number: R166453
- Zoning: R2.5
Construction
Type & style
- Home type: SingleFamily
- Architectural style: Cape Cod
- Property subtype: Residential, Single Family Residence
Materials
- Wood Siding
- Foundation: Concrete Perimeter, Slab
- Roof: Composition
Condition
- Updated/Remodeled
- New construction: No
- Year built: 1944
Utilities & green energy
- Sewer: Public Sewer
- Water: Public
- Utilities for property: Cable Connected, Other Internet Service
Community & neighborhood
Location
- Region: Portland
- Subdivision: South Tabor
Other
Other facts
- Listing terms: Cash,Conventional,FHA,VA Loan
- Road surface type: Paved
Price history
| Date | Event | Price |
|---|---|---|
| 10/18/2024 | Sold | $628,000-1.9%$335/sqft |
Source: | ||
| 9/13/2024 | Pending sale | $640,000$341/sqft |
Source: | ||
| 8/16/2024 | Listed for sale | $640,000+150%$341/sqft |
Source: | ||
| 8/27/2004 | Sold | $256,000+58%$137/sqft |
Source: Public Record | ||
| 2/10/2004 | Sold | $162,000+25.1%$86/sqft |
Source: Public Record | ||
Public tax history
| Year | Property taxes | Tax assessment |
|---|---|---|
| 2025 | $6,547 +3.7% | $242,960 +3% |
| 2024 | $6,311 +4% | $235,890 +3% |
| 2023 | $6,069 +2.2% | $229,020 +3% |
Find assessor info on the county website
Neighborhood: South Tabor
Nearby schools
GreatSchools rating
- 10/10Atkinson Elementary SchoolGrades: K-5Distance: 0.2 mi
- 9/10Harrison Park SchoolGrades: K-8Distance: 1.3 mi
- 6/10Franklin High SchoolGrades: 9-12Distance: 0.2 mi
Schools provided by the listing agent
- Elementary: Atkinson
- Middle: Harrison Park
- High: Franklin
Source: RMLS (OR). This data may not be complete. We recommend contacting the local school district to confirm school assignments for this home.
Get a cash offer in 3 minutes
Find out how much your home could sell for in as little as 3 minutes with a no-obligation cash offer.
Estimated market value
$615,000
Get a cash offer in 3 minutes
Find out how much your home could sell for in as little as 3 minutes with a no-obligation cash offer.
Estimated market value
$615,000

