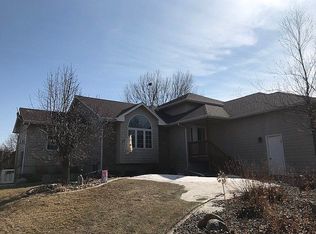Sold for $465,000
$465,000
2608 S Rutgers Ave, Sioux Falls, SD 57106
4beds
2,460sqft
Single Family Residence
Built in 2000
9,604.98 Square Feet Lot
$464,900 Zestimate®
$189/sqft
$2,470 Estimated rent
Home value
$464,900
$442,000 - $493,000
$2,470/mo
Zestimate® history
Loading...
Owner options
Explore your selling options
What's special
Located in a peaceful and well-established neighborhood near schools, shopping, dining, and other amenities, this meticulously maintained home features high-quality finishes and a spacious, inviting layout. Custom cabinetry from Dakota Kitchen and Bath, tailored blinds, several brand-new high-quality Andersen windows, new exterior paint, and new carpet all speak to the home’s skilled craftsmanship, and timeless, tasteful design. A large primary suite with private bath with a bubble tub, step-in shower, and walk-in closet, as well as two additional bedrooms and a full bath are all located on one level.
Abundant natural light pours through a large picture window in the expansive living room, while French doors open to a generous dining area. From there, a sliding glass door leads to a mostly covered deck and adjoining patio—perfect for both casual entertaining and quiet evenings outdoors. The adjoining kitchen area offers abundant storage, plenty of counter space, and a spacious peninsula, ideal for everyday use or entertaining. Down just a few stairs, a large family room centers around a beautiful gas fireplace and includes a walkout to the backyard and patio, offering multiple areas for gathering or relaxing. The lower level features a fourth bedroom, another bathroom, and a well-finished laundry room with a utility sink.
A fourth-level basement area presents excellent potential for future expansion, which could include additional bedrooms, a theater room, or game room, while still allowing for ample storage. The three-stall attached garage is finished with drywall and paint and includes a water hookup. The backyard is fully fenced and complete with a sprinkler system. The home also has a zoned heating system and high-efficiency furnace. Come experience the quality, space, and thoughtful design this excellent property has to offer!
Zillow last checked: 8 hours ago
Listing updated: September 17, 2025 at 12:11pm
Listed by:
Pam J Tiefenthaler,
Hegg, REALTORS,
Pat L Tiefenthaler,
Hegg, REALTORS
Bought with:
Non-Members Sales
Source: Realtor Association of the Sioux Empire,MLS#: 22506256
Facts & features
Interior
Bedrooms & bathrooms
- Bedrooms: 4
- Bathrooms: 3
- Full bathrooms: 2
- 3/4 bathrooms: 1
Primary bedroom
- Description: Walkin closet, ensuite bath-whrlpool tub
- Level: Upper
- Area: 210
- Dimensions: 15 x 14
Bedroom 2
- Level: Upper
- Area: 121
- Dimensions: 11 x 11
Bedroom 3
- Level: Upper
- Area: 121
- Dimensions: 11 x 11
Bedroom 4
- Description: Great storage, nice natural light
- Level: Lower
- Area: 154
- Dimensions: 14 x 11
Dining room
- Description: Brand-new large window & slider to deck
- Level: Main
- Area: 182
- Dimensions: 14 x 13
Family room
- Description: Gas fireplace, slider walkout to patio
- Level: Lower
- Area: 351
- Dimensions: 27 x 13
Kitchen
- Description: Great storage-DakotaKitchen&Bathcabinets
- Level: Main
- Area: 210
- Dimensions: 15 x 14
Living room
- Description: large windows, beautiful natural light
- Level: Main
- Area: 208
- Dimensions: 16 x 13
Heating
- Natural Gas
Cooling
- Central Air
Appliances
- Included: Dishwasher, Disposal, Dryer, Electric Range, Microwave, Refrigerator, Washer
Features
- 3+ Bedrooms Same Level, Formal Dining Rm, Master Bath, Vaulted Ceiling(s)
- Flooring: Carpet, Vinyl
- Basement: Partial
- Number of fireplaces: 1
- Fireplace features: Gas
Interior area
- Total structure area: 5,028
- Total interior livable area: 2,460 sqft
- Finished area above ground: 1,676
- Finished area below ground: 0
Property
Parking
- Total spaces: 3
- Parking features: Concrete
- Garage spaces: 3
Features
- Levels: Multi/Split
- Patio & porch: Deck, Patio
- Fencing: Privacy
Lot
- Size: 9,604 sqft
- Dimensions: 114x91x112x80
- Features: City Lot
Details
- Parcel number: 69129
Construction
Type & style
- Home type: SingleFamily
- Architectural style: Multi Level
- Property subtype: Single Family Residence
Materials
- Other, Brick
- Roof: Composition
Condition
- Year built: 2000
Utilities & green energy
- Sewer: Public Sewer
- Water: Public
Community & neighborhood
Location
- Region: Sioux Falls
- Subdivision: Roosevelt Park Addn
Other
Other facts
- Listing terms: Conventional
- Road surface type: Curb and Gutter
Price history
| Date | Event | Price |
|---|---|---|
| 9/17/2025 | Sold | $465,000$189/sqft |
Source: | ||
| 6/24/2025 | Listed for sale | $465,000-2%$189/sqft |
Source: | ||
| 6/24/2025 | Listing removed | $474,500$193/sqft |
Source: | ||
| 6/12/2025 | Price change | $474,500-1%$193/sqft |
Source: | ||
| 5/15/2025 | Price change | $479,500-1.6%$195/sqft |
Source: | ||
Public tax history
| Year | Property taxes | Tax assessment |
|---|---|---|
| 2024 | $6,008 -6.2% | $458,500 -0.1% |
| 2023 | $6,407 -1.7% | $459,000 +4.1% |
| 2022 | $6,520 +19.1% | $441,000 +22.9% |
Find assessor info on the county website
Neighborhood: Roosevelt
Nearby schools
GreatSchools rating
- 6/10Rf Pettigrew Elementary - 17Grades: PK-5Distance: 1 mi
- 9/10Memorial Middle School - 04Grades: 6-8Distance: 0.8 mi
- 5/10Roosevelt High School - 03Grades: 9-12Distance: 0.6 mi
Schools provided by the listing agent
- Elementary: Pettigrew ES
- Middle: Memorial MS
- High: Roosevelt HS
- District: Sioux Falls
Source: Realtor Association of the Sioux Empire. This data may not be complete. We recommend contacting the local school district to confirm school assignments for this home.
Get pre-qualified for a loan
At Zillow Home Loans, we can pre-qualify you in as little as 5 minutes with no impact to your credit score.An equal housing lender. NMLS #10287.
