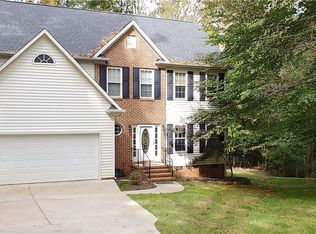Sold for $407,000
Zestimate®
$407,000
2608 River Run Rd, Browns Summit, NC 27214
3beds
2,440sqft
Stick/Site Built, Residential, Single Family Residence
Built in 2000
1.54 Acres Lot
$407,000 Zestimate®
$--/sqft
$1,975 Estimated rent
Home value
$407,000
$387,000 - $427,000
$1,975/mo
Zestimate® history
Loading...
Owner options
Explore your selling options
What's special
Discover your private retreat in this stunning log home, perfectly set on ~1.51 wooded acres. Step inside to a sun-filled, open-concept great room with soaring vaulted ceilings, seamlessly connected to a spacious kitchen featuring an oversized pantry. Take in the natural beauty from two expansive decks—re-stained in 2022—or relax on the covered front porch, all overlooking peaceful, wooded privacy. Storage is abundant, from the kitchen pantry to the attic, and recent updates include: new roof (2025), HVAC (2012, serviced June 2025), and an active Terminix pest bond (since April 25, 2025). Just minutes away, explore Haw River State Park’s wetlands boardwalks, oak-hickory forest trails, fishing spots, birdwatching areas, and the Summit Environmental Education Center. This is more than a home—it’s a lifestyle. Come tour today and see it for yourself!
Zillow last checked: 8 hours ago
Listing updated: November 03, 2025 at 02:42pm
Listed by:
Cara Buchanan 336-543-4812,
Keller Williams One
Bought with:
Kristin Adams, 301302
Howard Hanna Allen Tate - Greensboro
Source: Triad MLS,MLS#: 1189176 Originating MLS: Greensboro
Originating MLS: Greensboro
Facts & features
Interior
Bedrooms & bathrooms
- Bedrooms: 3
- Bathrooms: 2
- Full bathrooms: 2
- Main level bathrooms: 2
Primary bedroom
- Level: Main
- Dimensions: 17.08 x 17.5
Bedroom 2
- Level: Main
- Dimensions: 11.58 x 12.17
Bedroom 3
- Level: Main
- Dimensions: 12.08 x 12.17
Dining room
- Level: Main
- Dimensions: 15.33 x 10.25
Kitchen
- Level: Main
- Dimensions: 15.33 x 14
Laundry
- Level: Main
- Dimensions: 7 x 9.5
Living room
- Level: Main
- Dimensions: 23.67 x 32.67
Heating
- Heat Pump, Electric
Cooling
- Central Air
Appliances
- Included: Dishwasher, Gas Cooktop, Range Hood, Electric Water Heater
- Laundry: Dryer Connection, Main Level, Washer Hookup
Features
- Ceiling Fan(s), Kitchen Island, Pantry, Separate Shower, Solid Surface Counter, Vaulted Ceiling(s)
- Flooring: Carpet, Laminate, Vinyl
- Basement: Crawl Space
- Has fireplace: No
Interior area
- Total structure area: 2,440
- Total interior livable area: 2,440 sqft
- Finished area above ground: 2,440
Property
Parking
- Parking features: Driveway, Gravel
- Has uncovered spaces: Yes
Features
- Levels: One
- Stories: 1
- Pool features: None
Lot
- Size: 1.54 Acres
- Features: Partially Wooded, Rural
- Residential vegetation: Partially Wooded
Details
- Parcel number: 0134251
- Zoning: RP
- Special conditions: Owner Sale
Construction
Type & style
- Home type: SingleFamily
- Property subtype: Stick/Site Built, Residential, Single Family Residence
Materials
- Log
Condition
- Year built: 2000
Utilities & green energy
- Sewer: Septic Tank
- Water: Well
Community & neighborhood
Location
- Region: Browns Summit
- Subdivision: Haw River Estates
Other
Other facts
- Listing agreement: Exclusive Right To Sell
- Listing terms: Cash,Conventional,FHA,USDA Loan,VA Loan
Price history
| Date | Event | Price |
|---|---|---|
| 11/3/2025 | Sold | $407,000-6.9% |
Source: | ||
| 9/26/2025 | Pending sale | $437,000 |
Source: | ||
| 8/20/2025 | Price change | $437,000-2.2% |
Source: | ||
| 7/31/2025 | Listed for sale | $447,000-1.5% |
Source: | ||
| 7/23/2025 | Listing removed | $454,000 |
Source: | ||
Public tax history
| Year | Property taxes | Tax assessment |
|---|---|---|
| 2024 | $2,946 +32.5% | $452,501 +61.7% |
| 2023 | $2,224 | $279,774 |
| 2022 | $2,224 | $279,774 |
Find assessor info on the county website
Neighborhood: 27214
Nearby schools
GreatSchools rating
- 3/10Monroeton ElementaryGrades: PK-5Distance: 5.3 mi
- 7/10Rockingham County MiddleGrades: 6-8Distance: 9.4 mi
- 5/10Rockingham County HighGrades: 9-12Distance: 9.4 mi
Schools provided by the listing agent
- Elementary: Monroeton
- Middle: Rockingham County
- High: Rockingham County
Source: Triad MLS. This data may not be complete. We recommend contacting the local school district to confirm school assignments for this home.
Get a cash offer in 3 minutes
Find out how much your home could sell for in as little as 3 minutes with a no-obligation cash offer.
Estimated market value
$407,000
