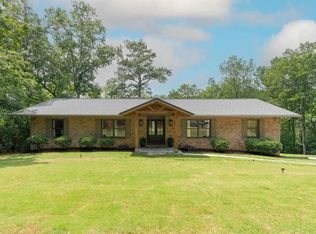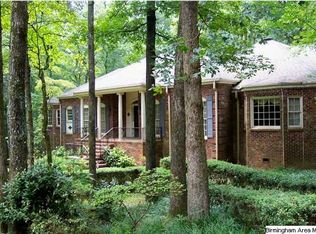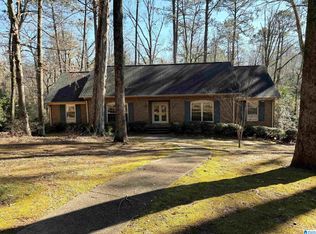Sold for $1,035,000 on 11/01/24
$1,035,000
2608 Rillwood Rd, Birmingham, AL 35243
4beds
2,871sqft
Single Family Residence
Built in 1970
2.21 Acres Lot
$1,072,500 Zestimate®
$361/sqft
$3,390 Estimated rent
Home value
$1,072,500
$976,000 - $1.18M
$3,390/mo
Zestimate® history
Loading...
Owner options
Explore your selling options
What's special
This beautifully remodeled one-level home is nestled on a 2.2-acre lot, offering the perfect combination of space, privacy, and modern amenities. Step into a bright and airy living space, featuring high ceilings & large windows that flood the home with natural light. The open floor plan seamlessly connects the living room, dining area, & kitchen, making it ideal for entertaining. The heart of the home boasts custom cabinetry, sleek stone countertops, & top-of-the-line stainless steel appliances. Step out onto the newly added screened in porch overlooking the private backyard & access to the neighborhood creek. Boasting 4 generously sized bedrooms & 3 bathrooms, each thoughtfully designed with comfort in mind. The master suite features a luxurious en-suite bathroom with custom fixtures & finishes. Conveniently located near schools, parks, & shopping, this home offers a perfect blend of privacy & convenience. Don’t miss your opportunity to see this amazing home.
Zillow last checked: 8 hours ago
Listing updated: November 01, 2024 at 12:53pm
Listed by:
Ashley Martin 205-523-2525,
ARC Realty - Homewood
Bought with:
Blair Moss
Ray & Poynor Properties
Source: GALMLS,MLS#: 21398843
Facts & features
Interior
Bedrooms & bathrooms
- Bedrooms: 4
- Bathrooms: 3
- Full bathrooms: 3
Primary bedroom
- Level: First
Bedroom 1
- Level: First
Bedroom 2
- Level: First
Bedroom 3
- Level: First
Primary bathroom
- Level: First
Bathroom 1
- Level: First
Dining room
- Level: First
Kitchen
- Features: Stone Counters
- Level: First
Living room
- Level: First
Basement
- Area: 1262
Heating
- Dual Systems (HEAT), Natural Gas
Cooling
- Dual, Ceiling Fan(s)
Appliances
- Included: Gas Cooktop, Double Oven, Gas Oven, Refrigerator, Stainless Steel Appliance(s), Stove-Gas, Gas Water Heater, Tankless Water Heater
- Laundry: Electric Dryer Hookup, Sink, Washer Hookup, Main Level, Laundry Room, Laundry (ROOM), Yes
Features
- Recessed Lighting, Smooth Ceilings, Tray Ceiling(s), Soaking Tub, Linen Closet, Separate Shower, Double Vanity, Tub/Shower Combo, Walk-In Closet(s)
- Flooring: Brick, Hardwood, Marble, Stone
- Doors: French Doors
- Windows: Double Pane Windows
- Basement: Full,Unfinished,Daylight,Bath/Stubbed
- Attic: Pull Down Stairs,Yes
- Number of fireplaces: 1
- Fireplace features: Gas Starter, Living Room, Wood Burning
Interior area
- Total interior livable area: 2,871 sqft
- Finished area above ground: 2,871
- Finished area below ground: 0
Property
Parking
- Total spaces: 2
- Parking features: Attached, Driveway, Off Street, On Street, Parking (MLVL), Garage Faces Side
- Attached garage spaces: 2
- Has uncovered spaces: Yes
Features
- Levels: One
- Stories: 1
- Patio & porch: Covered, Screened, Patio, Porch, Porch Screened
- Exterior features: Sprinkler System
- Pool features: None
- Has view: Yes
- View description: None
- Waterfront features: No
Lot
- Size: 2.21 Acres
Details
- Parcel number: 2800284001014.000
- Special conditions: As Is
Construction
Type & style
- Home type: SingleFamily
- Property subtype: Single Family Residence
Materials
- Brick
- Foundation: Basement
Condition
- Year built: 1970
Utilities & green energy
- Sewer: Septic Tank
- Water: Public
- Utilities for property: Underground Utilities
Green energy
- Energy efficient items: Thermostat
Community & neighborhood
Community
- Community features: Street Lights
Location
- Region: Birmingham
- Subdivision: Altadena
Price history
| Date | Event | Price |
|---|---|---|
| 11/1/2024 | Sold | $1,035,000-5.9%$361/sqft |
Source: | ||
| 10/30/2024 | Pending sale | $1,100,000$383/sqft |
Source: | ||
| 10/18/2024 | Contingent | $1,100,000$383/sqft |
Source: | ||
| 10/15/2024 | Listed for sale | $1,100,000$383/sqft |
Source: | ||
| 10/6/2024 | Contingent | $1,100,000$383/sqft |
Source: | ||
Public tax history
| Year | Property taxes | Tax assessment |
|---|---|---|
| 2025 | $5,410 | $59,000 |
| 2024 | $5,410 -1% | $59,000 |
| 2023 | $5,463 +105.8% | $59,000 +11.4% |
Find assessor info on the county website
Neighborhood: 35243
Nearby schools
GreatSchools rating
- 7/10Grantswood Community Elementary SchoolGrades: PK-5Distance: 8.9 mi
- 3/10Irondale Middle SchoolGrades: 6-8Distance: 9.2 mi
- 6/10Shades Valley High SchoolGrades: 9-12Distance: 9 mi
Schools provided by the listing agent
- Elementary: Vestavia - Dolly Ridge
- Middle: Pizitz
- High: Vestavia Hills
Source: GALMLS. This data may not be complete. We recommend contacting the local school district to confirm school assignments for this home.
Get a cash offer in 3 minutes
Find out how much your home could sell for in as little as 3 minutes with a no-obligation cash offer.
Estimated market value
$1,072,500
Get a cash offer in 3 minutes
Find out how much your home could sell for in as little as 3 minutes with a no-obligation cash offer.
Estimated market value
$1,072,500


