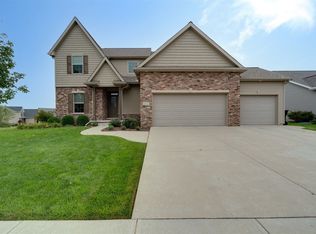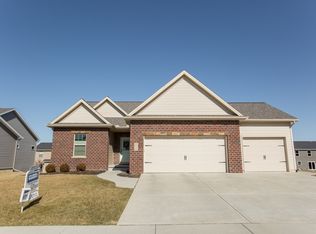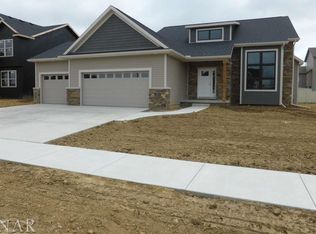Closed
$423,500
2608 Red Rock Rd, Normal, IL 61761
4beds
1,480sqft
Single Family Residence
Built in 2014
8,328.67 Square Feet Lot
$428,200 Zestimate®
$286/sqft
$2,272 Estimated rent
Home value
$428,200
$407,000 - $450,000
$2,272/mo
Zestimate® history
Loading...
Owner options
Explore your selling options
What's special
Gorgeous Walk Out Ranch w/ Open Plan with Plenty of Natural Light t - Trunk Bay Custom Ranch - 4 Bedrooms, 3 Full Baths - Walk out Basement Oversize Patio Door and Oversize Lower Patio - Custom Finishes Throughout - Beautiful Maple Hardwood Flooring on Main Level - 10 Foot Ceilings and Stone Fireplace to keep you Toasty in the Winter - Cathedral Ceilings in Primary Bedroom and Private Bath with Double Vanity, Walk in Custom Shower - Walk in Closet w/ New Custom Organizers - ALL Baths have Cultured Marble Vanity Tops - All Custom Window Coverings Remain - Oversize Patio Door off Kitchen leading to an Oversize Trex Deck - Now for the Lower Level - Wonderful Open Family Room with Wet Bar and Cabinets and Brand New LVP Flooring - Two Large Bedrooms - plus Lots of Room for storage - High Efficiency HVAC and Water Heater - Water Back Up for Sump Pump plus Radon Mitigation System - Outside Enjoy the Large Deck or Lower Patio which overlooks a Spacious Back Yard - There is a Watering system that connects to the exterior faucets - not warranted by owner - then there is the Spacious 3 Car Garage - Home Shows like Brand New but Better !!
Zillow last checked: 8 hours ago
Listing updated: December 04, 2023 at 06:50am
Listing courtesy of:
Thomas Krieger 309-275-0659,
Keller Williams Revolution
Bought with:
Garrett VonDerHeide
BHHS Central Illinois, REALTORS
Source: MRED as distributed by MLS GRID,MLS#: 11879446
Facts & features
Interior
Bedrooms & bathrooms
- Bedrooms: 4
- Bathrooms: 3
- Full bathrooms: 3
Primary bedroom
- Features: Flooring (Hardwood), Window Treatments (All), Bathroom (Full)
- Level: Main
- Area: 182 Square Feet
- Dimensions: 13X14
Bedroom 2
- Features: Flooring (Hardwood), Window Treatments (All)
- Level: Main
- Area: 120 Square Feet
- Dimensions: 10X12
Bedroom 3
- Features: Flooring (Carpet), Window Treatments (All)
- Level: Basement
- Area: 225 Square Feet
- Dimensions: 15X15
Bedroom 4
- Features: Flooring (Carpet), Window Treatments (All)
- Level: Basement
- Area: 165 Square Feet
- Dimensions: 11X15
Family room
- Features: Flooring (Carpet), Window Treatments (All)
- Level: Basement
- Area: 500 Square Feet
- Dimensions: 20X25
Kitchen
- Features: Kitchen (Eating Area-Table Space, Pantry-Closet), Flooring (Hardwood), Window Treatments (All)
- Level: Main
- Area: 264 Square Feet
- Dimensions: 12X22
Laundry
- Features: Flooring (Ceramic Tile)
- Level: Main
- Area: 84 Square Feet
- Dimensions: 7X12
Living room
- Features: Flooring (Hardwood), Window Treatments (All)
- Level: Main
- Area: 320 Square Feet
- Dimensions: 16X20
Other
- Level: Basement
- Area: 264 Square Feet
- Dimensions: 11X24
Storage
- Level: Basement
- Area: 100 Square Feet
- Dimensions: 10X10
Heating
- Natural Gas, Forced Air
Cooling
- Central Air
Appliances
- Included: Range, Microwave, Dishwasher, Refrigerator
- Laundry: Main Level, Gas Dryer Hookup, Electric Dryer Hookup
Features
- Cathedral Ceiling(s), Wet Bar, 1st Floor Full Bath, Walk-In Closet(s)
- Flooring: Hardwood
- Basement: Partially Finished,Exterior Entry,Egress Window,Full
- Number of fireplaces: 1
- Fireplace features: Gas Log, Attached Fireplace Doors/Screen, Living Room
Interior area
- Total structure area: 2,960
- Total interior livable area: 1,480 sqft
- Finished area below ground: 1,120
Property
Parking
- Total spaces: 3
- Parking features: Concrete, Garage Door Opener, On Site, Garage Owned, Attached, Garage
- Attached garage spaces: 3
- Has uncovered spaces: Yes
Accessibility
- Accessibility features: No Disability Access
Features
- Stories: 1
- Patio & porch: Patio, Deck
Lot
- Size: 8,328 sqft
- Dimensions: 70X119
- Features: Landscaped
Details
- Additional structures: None
- Parcel number: 1424153005
- Special conditions: None
- Other equipment: Ceiling Fan(s)
Construction
Type & style
- Home type: SingleFamily
- Architectural style: Ranch
- Property subtype: Single Family Residence
Materials
- Vinyl Siding, Brick
- Foundation: Concrete Perimeter
- Roof: Asphalt
Condition
- New construction: No
- Year built: 2014
Utilities & green energy
- Sewer: Public Sewer
- Water: Public
Community & neighborhood
Community
- Community features: Curbs, Sidewalks, Street Lights, Street Paved
Location
- Region: Normal
- Subdivision: Blackstone Trails
HOA & financial
HOA
- Services included: None
Other
Other facts
- Listing terms: Conventional
- Ownership: Fee Simple
Price history
| Date | Event | Price |
|---|---|---|
| 12/1/2023 | Sold | $423,500-1.2%$286/sqft |
Source: | ||
| 11/5/2023 | Pending sale | $428,750$290/sqft |
Source: | ||
| 10/3/2023 | Contingent | $428,750$290/sqft |
Source: | ||
| 9/15/2023 | Listed for sale | $428,750+47.8%$290/sqft |
Source: | ||
| 9/13/2019 | Sold | $290,000-3.3%$196/sqft |
Source: | ||
Public tax history
| Year | Property taxes | Tax assessment |
|---|---|---|
| 2024 | $10,321 +6.5% | $133,114 +11.7% |
| 2023 | $9,688 +6.1% | $119,193 +10.7% |
| 2022 | $9,134 +3.9% | $107,682 +6% |
Find assessor info on the county website
Neighborhood: 61761
Nearby schools
GreatSchools rating
- 7/10Sugar Creek Elementary SchoolGrades: PK-5Distance: 1.5 mi
- 5/10Kingsley Jr High SchoolGrades: 6-8Distance: 3.3 mi
- 8/10Normal Community High SchoolGrades: 9-12Distance: 1.4 mi
Schools provided by the listing agent
- Elementary: Sugar Creek Elementary
- Middle: Kingsley Jr High
- High: Normal Community High School
- District: 5
Source: MRED as distributed by MLS GRID. This data may not be complete. We recommend contacting the local school district to confirm school assignments for this home.

Get pre-qualified for a loan
At Zillow Home Loans, we can pre-qualify you in as little as 5 minutes with no impact to your credit score.An equal housing lender. NMLS #10287.


