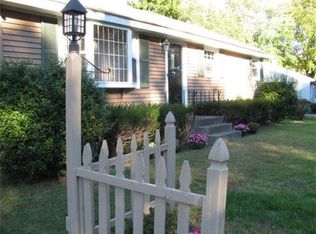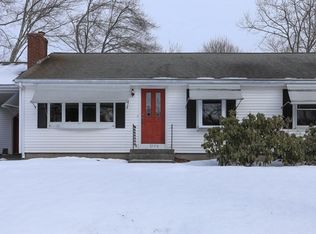Sold for $507,000
$507,000
2608 Providence Rd, Northbridge, MA 01534
3beds
1,040sqft
Single Family Residence
Built in 1952
0.34 Acres Lot
$518,100 Zestimate®
$488/sqft
$2,712 Estimated rent
Home value
$518,100
$471,000 - $565,000
$2,712/mo
Zestimate® history
Loading...
Owner options
Explore your selling options
What's special
Beautiful, updated Ranch with a stylish salt water, heated pool and patio for summertime entertainment. Newer granite and tile in the open concept kitchen and living room area. Three bedrooms and a full bath complete the first level. Partially finished basement with 3/4 bath was set up as a gym but could be used as another family room and office. Plenty of room to expand your living space. Backyard also has a firepit, newer shed and two elegant retaining walls to brighten up with your choice of gorgeous flowers. Newer hot water on demand system and central A/C. This home is immaculate and ready to place your furniture. On the Grafton line. First showing at open house Saturday 5/17 11:00-1:00 & Sunday 5/18 11:00-12:30.
Zillow last checked: 8 hours ago
Listing updated: July 24, 2025 at 06:48pm
Listed by:
Bradford McCue 603-765-4153,
Coldwell Banker Realty - Haverhill 978-372-8577
Bought with:
Soraia Aguiar Campos
Mega Realty Services
Source: MLS PIN,MLS#: 73373302
Facts & features
Interior
Bedrooms & bathrooms
- Bedrooms: 3
- Bathrooms: 2
- Full bathrooms: 2
Heating
- Forced Air
Cooling
- Central Air
Appliances
- Included: Gas Water Heater, Range, Dishwasher, Microwave, Refrigerator
- Laundry: Gas Dryer Hookup
Features
- Flooring: Tile, Hardwood
- Basement: Full,Partially Finished
- Has fireplace: No
Interior area
- Total structure area: 1,040
- Total interior livable area: 1,040 sqft
- Finished area above ground: 1,040
- Finished area below ground: 1,040
Property
Parking
- Total spaces: 5
- Parking features: Carport, Off Street
- Garage spaces: 1
- Has carport: Yes
- Uncovered spaces: 4
Features
- Patio & porch: Patio
- Exterior features: Patio, Pool - Inground Heated, Fenced Yard
- Has private pool: Yes
- Pool features: Pool - Inground Heated
- Fencing: Fenced
Lot
- Size: 0.34 Acres
- Features: Level
Details
- Parcel number: 1640945
- Zoning: SFR
Construction
Type & style
- Home type: SingleFamily
- Architectural style: Ranch
- Property subtype: Single Family Residence
- Attached to another structure: Yes
Materials
- Stone
- Foundation: Concrete Perimeter
- Roof: Shingle
Condition
- Year built: 1952
Utilities & green energy
- Electric: 200+ Amp Service
- Sewer: Private Sewer
- Water: Public
- Utilities for property: for Gas Range, for Gas Dryer
Community & neighborhood
Community
- Community features: Public Transportation, Golf, Highway Access
Location
- Region: Northbridge
Other
Other facts
- Listing terms: Contract
- Road surface type: Paved
Price history
| Date | Event | Price |
|---|---|---|
| 7/9/2025 | Sold | $507,000+3.5%$488/sqft |
Source: MLS PIN #73373302 Report a problem | ||
| 5/12/2025 | Listed for sale | $489,900+86.3%$471/sqft |
Source: MLS PIN #73373302 Report a problem | ||
| 2/5/2019 | Sold | $263,000-2.6%$253/sqft |
Source: Public Record Report a problem | ||
| 12/30/2018 | Pending sale | $269,900$260/sqft |
Source: Central Mass Realty #72418570 Report a problem | ||
| 11/1/2018 | Listed for sale | $269,900+25.5%$260/sqft |
Source: Central Mass Realty #72418570 Report a problem | ||
Public tax history
| Year | Property taxes | Tax assessment |
|---|---|---|
| 2025 | $4,517 +4.8% | $383,100 +7.5% |
| 2024 | $4,310 -1.1% | $356,500 +6% |
| 2023 | $4,357 +9.6% | $336,200 +16.5% |
Find assessor info on the county website
Neighborhood: 01534
Nearby schools
GreatSchools rating
- 5/10Northbridge Elementary SchoolGrades: PK-5Distance: 3.2 mi
- 4/10Northbridge Middle SchoolGrades: 6-8Distance: 3.5 mi
- 4/10Northbridge High SchoolGrades: 9-12Distance: 3.8 mi
Schools provided by the listing agent
- Elementary: Northbridge
- Middle: Northbridge
- High: Northbridge
Source: MLS PIN. This data may not be complete. We recommend contacting the local school district to confirm school assignments for this home.
Get a cash offer in 3 minutes
Find out how much your home could sell for in as little as 3 minutes with a no-obligation cash offer.
Estimated market value$518,100
Get a cash offer in 3 minutes
Find out how much your home could sell for in as little as 3 minutes with a no-obligation cash offer.
Estimated market value
$518,100

