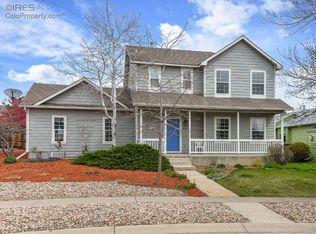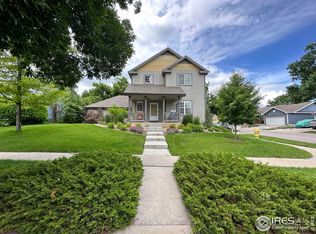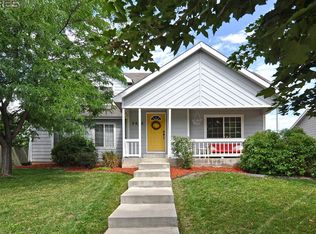Sold for $571,000 on 04/11/23
$571,000
2608 Pleasant Valley Rd, Fort Collins, CO 80521
3beds
2,716sqft
Residential-Detached, Residential
Built in 1997
7,559 Square Feet Lot
$596,800 Zestimate®
$210/sqft
$2,806 Estimated rent
Home value
$596,800
$567,000 - $627,000
$2,806/mo
Zestimate® history
Loading...
Owner options
Explore your selling options
What's special
Rare opportunity for this one owner, semi-custom, ranch style home with main level living, on one of 7 custom lots with alley access (one of the first built) in the Siena neighborhood. This property is nestled up against the foothills near Horsetooth and close to CSU; check out those views. Alley access to off street parking (3 lane wide driveway) and 2 car garage, leaves plenty of parking in front. Nearly adjacent to Overland Park with trails, tennis, baseball field, and open space. Ample natural light floods into the home from every window. Pet friendly (ask about automated cat door), however NEVER smoking! Those warm solid wood floors were just cleaned & re-oiled to show all its natural beauty. Enjoy the gas fireplace during the colder months, then the backyard turns into your own private oasis in the warmer months surrounded by mature trees/shrubs & recently stained wood fence. This beautiful home was built by the seller who was a builder & master craftsman. Although it is prime for some updates, it was built with love and exceptional quality that could withstand many more decades as is. All information is deemed reliable however utilitized for advertising purposes only; buyer is responsible to verify all information.
Zillow last checked: 8 hours ago
Listing updated: August 01, 2024 at 11:01pm
Listed by:
Keri Joy Olson 970-420-3674,
Realty One Group Elevations
Bought with:
Taylor Dye
Source: IRES,MLS#: 982780
Facts & features
Interior
Bedrooms & bathrooms
- Bedrooms: 3
- Bathrooms: 3
- Full bathrooms: 1
- 3/4 bathrooms: 2
- Main level bedrooms: 2
Primary bedroom
- Area: 196
- Dimensions: 14 x 14
Bedroom 2
- Area: 154
- Dimensions: 14 x 11
Bedroom 3
- Area: 121
- Dimensions: 11 x 11
Dining room
- Area: 132
- Dimensions: 11 x 12
Family room
- Area: 180
- Dimensions: 15 x 12
Kitchen
- Area: 132
- Dimensions: 11 x 12
Living room
- Area: 483
- Dimensions: 23 x 21
Heating
- Forced Air
Cooling
- Ceiling Fan(s)
Appliances
- Included: Gas Range/Oven, Dishwasher, Refrigerator, Bar Fridge, Microwave, Disposal
- Laundry: Washer/Dryer Hookups, Main Level
Features
- Satellite Avail, High Speed Internet, Eat-in Kitchen, Cathedral/Vaulted Ceilings, Open Floorplan, Stain/Natural Trim, Walk-In Closet(s), Kitchen Island, Crown Molding, Open Floor Plan, Walk-in Closet
- Flooring: Wood, Wood Floors
- Doors: 6-Panel Doors, Storm Door(s)
- Windows: Window Coverings, Skylight(s), Double Pane Windows, Skylights
- Basement: Partial,Partially Finished
- Has fireplace: Yes
- Fireplace features: Insert, Gas Log, Living Room
Interior area
- Total structure area: 2,716
- Total interior livable area: 2,716 sqft
- Finished area above ground: 1,456
- Finished area below ground: 1,260
Property
Parking
- Total spaces: 2
- Parking features: Alley Access, Oversized
- Attached garage spaces: 2
- Details: Garage Type: Attached
Accessibility
- Accessibility features: Low Carpet, Main Floor Bath, Accessible Bedroom, Stall Shower, Main Level Laundry
Features
- Stories: 1
- Patio & porch: Patio, Deck
- Exterior features: Lighting, Hot Tub Included
- Spa features: Heated
- Fencing: Partial,Fenced,Wood
- Has view: Yes
- View description: Hills
Lot
- Size: 7,559 sqft
- Features: Curbs, Gutters, Sidewalks, Fire Hydrant within 500 Feet, Lawn Sprinkler System, Level, Sloped, Within City Limits
Details
- Parcel number: R1510274
- Zoning: RL
- Special conditions: Private Owner
Construction
Type & style
- Home type: SingleFamily
- Architectural style: Contemporary/Modern,Ranch
- Property subtype: Residential-Detached, Residential
Materials
- Wood/Frame, Composition Siding
- Roof: Composition
Condition
- Not New, Previously Owned
- New construction: No
- Year built: 1997
Utilities & green energy
- Electric: Electric, City of Fort Co
- Gas: Natural Gas, Xcel Energy
- Sewer: City Sewer
- Water: City Water, City of Fort Collins
- Utilities for property: Natural Gas Available, Electricity Available, Cable Available, Underground Utilities
Green energy
- Energy efficient items: Southern Exposure
Community & neighborhood
Community
- Community features: Park
Location
- Region: Fort Collins
- Subdivision: Siena
HOA & financial
HOA
- Has HOA: Yes
- HOA fee: $175 annually
- Services included: Management, Utilities
Other
Other facts
- Listing terms: Cash,Conventional,FHA,VA Loan,1031 Exchange
- Road surface type: Paved, Asphalt
Price history
| Date | Event | Price |
|---|---|---|
| 4/11/2023 | Sold | $571,000+8.1%$210/sqft |
Source: | ||
| 3/6/2023 | Pending sale | $528,000$194/sqft |
Source: | ||
| 3/2/2023 | Listed for sale | $528,000+1589.6%$194/sqft |
Source: | ||
| 2/6/1997 | Sold | $31,250$12/sqft |
Source: Public Record Report a problem | ||
Public tax history
| Year | Property taxes | Tax assessment |
|---|---|---|
| 2024 | $2,531 +24.2% | $38,110 -1% |
| 2023 | $2,038 -1% | $38,480 +34.8% |
| 2022 | $2,060 -8.8% | $28,537 +28.5% |
Find assessor info on the county website
Neighborhood: P.O.E.T
Nearby schools
GreatSchools rating
- 8/10Bauder Elementary SchoolGrades: PK-5Distance: 0.5 mi
- 5/10Blevins Middle SchoolGrades: 6-8Distance: 1.1 mi
- 8/10Rocky Mountain High SchoolGrades: 9-12Distance: 2.3 mi
Schools provided by the listing agent
- Elementary: Bauder
- Middle: Blevins
- High: Rocky Mountain
Source: IRES. This data may not be complete. We recommend contacting the local school district to confirm school assignments for this home.
Get a cash offer in 3 minutes
Find out how much your home could sell for in as little as 3 minutes with a no-obligation cash offer.
Estimated market value
$596,800
Get a cash offer in 3 minutes
Find out how much your home could sell for in as little as 3 minutes with a no-obligation cash offer.
Estimated market value
$596,800


