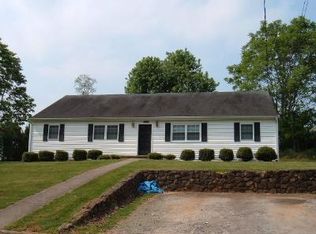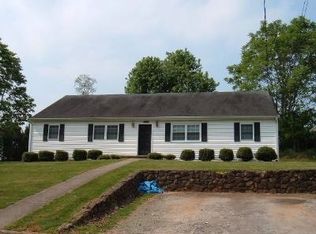Sold for $84,000
$84,000
2608 Old Forest Rd, Lynchburg, VA 24501
2beds
921sqft
Single Family Residence
Built in 1945
0.3 Acres Lot
$-- Zestimate®
$91/sqft
$1,100 Estimated rent
Home value
Not available
Estimated sales range
Not available
$1,100/mo
Zestimate® history
Loading...
Owner options
Explore your selling options
What's special
Welcome to 2608 Old Forest Rd! This property is full of potential and listed to sell being at below the assessed price. Situated on a desirable lot and has recently had a new roof! The property also features an outdoor shed with power, and conveniently located on the bus route. The property features 2 bedrooms and one full bath, all single level living!
Zillow last checked: 8 hours ago
Listing updated: August 24, 2023 at 08:53am
Listed by:
Stephen J Acree 434-771-2531 stephen@acreebrothersrealty.com,
Keller Williams
Bought with:
Gary McCullough, 0225236446
Real Broker, LLC
Source: LMLS,MLS#: 345165 Originating MLS: Lynchburg Board of Realtors
Originating MLS: Lynchburg Board of Realtors
Facts & features
Interior
Bedrooms & bathrooms
- Bedrooms: 2
- Bathrooms: 1
- Full bathrooms: 1
Primary bedroom
- Level: First
- Area: 144
- Dimensions: 12 x 12
Bedroom
- Dimensions: 0 x 0
Bedroom 2
- Level: First
- Area: 132
- Dimensions: 12 x 11
Bedroom 3
- Area: 0
- Dimensions: 0 x 0
Bedroom 4
- Area: 0
- Dimensions: 0 x 0
Bedroom 5
- Area: 0
- Dimensions: 0 x 0
Dining room
- Level: First
- Area: 110
- Dimensions: 11 x 10
Family room
- Area: 0
- Dimensions: 0 x 0
Great room
- Area: 0
- Dimensions: 0 x 0
Kitchen
- Level: First
- Area: 130
- Dimensions: 13 x 10
Living room
- Area: 168
- Dimensions: 12 x 14
Office
- Area: 0
- Dimensions: 0 x 0
Heating
- Steam-Oil, Wood Stove
Cooling
- Window Unit(s)
Appliances
- Included: None, Electric Water Heater
- Laundry: Laundry Room, Main Level
Features
- Separate Dining Room, Other
- Flooring: Hardwood
- Basement: Slab
- Attic: Access
- Number of fireplaces: 1
- Fireplace features: 1 Fireplace
Interior area
- Total structure area: 921
- Total interior livable area: 921 sqft
- Finished area above ground: 921
- Finished area below ground: 0
Property
Parking
- Parking features: Garage
- Has garage: Yes
Features
- Levels: One
- Exterior features: Other
Lot
- Size: 0.30 Acres
Details
- Additional structures: Storage
- Parcel number: 16614043
Construction
Type & style
- Home type: SingleFamily
- Property subtype: Single Family Residence
Materials
- Wood Siding
- Roof: Metal
Condition
- Year built: 1945
Utilities & green energy
- Sewer: City
- Water: City
Community & neighborhood
Location
- Region: Lynchburg
- Subdivision: Confederate Ave
Price history
| Date | Event | Price |
|---|---|---|
| 10/9/2025 | Listing removed | $124,900$136/sqft |
Source: | ||
| 7/8/2025 | Listed for sale | $124,900$136/sqft |
Source: | ||
| 6/18/2025 | Listing removed | $124,900$136/sqft |
Source: | ||
| 4/29/2025 | Price change | $124,900-3.8%$136/sqft |
Source: | ||
| 3/18/2025 | Listed for sale | $129,900+54.6%$141/sqft |
Source: | ||
Public tax history
| Year | Property taxes | Tax assessment |
|---|---|---|
| 2025 | $755 -5.2% | $89,900 +0.4% |
| 2024 | $797 | $89,500 |
| 2023 | $797 +20.8% | $89,500 +50.7% |
Find assessor info on the county website
Neighborhood: 24501
Nearby schools
GreatSchools rating
- 2/10Linkhorne Elementary SchoolGrades: PK-5Distance: 0.5 mi
- 3/10Linkhorne Middle SchoolGrades: 6-8Distance: 0.5 mi
- 3/10E.C. Glass High SchoolGrades: 9-12Distance: 1.9 mi
Get pre-qualified for a loan
At Zillow Home Loans, we can pre-qualify you in as little as 5 minutes with no impact to your credit score.An equal housing lender. NMLS #10287.

