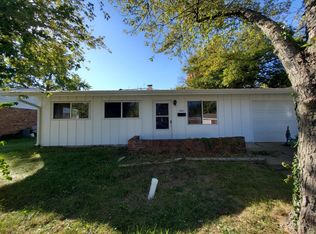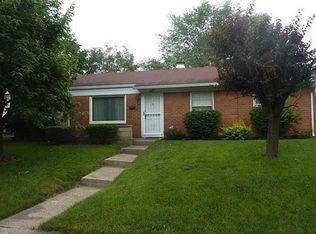This Home Was Literally Brought Back To Life. Everything Is New! Exterior Rehabbed With New Siding, Gutters, Windows, And Landscaping. Privacy Fenced Backyard With Mini Barn. Spacious Bedrooms. Master Bath Is Attached To Bedroom, Walk In Tile Shower, Double Sink Vanity. Second Bath With Shower/Tub Combo. Kitchen Space Was Opened Up And Boasts All New Appliances, Cabinets, Counter Tops And A Subway Tile Back Splash. Dining/Living Room Combo And Family Room Provide A Lot Of Functionality And Flexibility For Room Set Up. Bedroom 2 Could Easily Provide Bedroom And Office Space In One. New Furnace, A/C And Water Heater. Nestled In A Quiet, Well Maintained Warren Township Neighborhood. Easy Access To 465 And Downtown Indy.
This property is off market, which means it's not currently listed for sale or rent on Zillow. This may be different from what's available on other websites or public sources.

