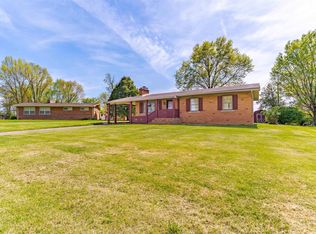WESTSIDE LOCATION AND CHARM FACTOR IS A 10! This outstanding 3 bedroom 1.5 bath brick ranch is picture perfect. You'll find the traditional floor plan with a stylish and practical front living room is open to a charming dining room. A functional galley style kitchen offers dishwasher, microwave, and range/oven and exceptional view of the backyard. There are 3 bedrooms grouped together and original hardwood floors under the carpet can be exposed to elicit the warmth and character of today's trendy farmhouse decorating. There are endless possibilities for finishing in the full sized basement. Just Imagine your very own retreat where entertaining or storage can be limitless. An attached 1 car garage.
This property is off market, which means it's not currently listed for sale or rent on Zillow. This may be different from what's available on other websites or public sources.
