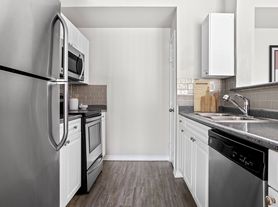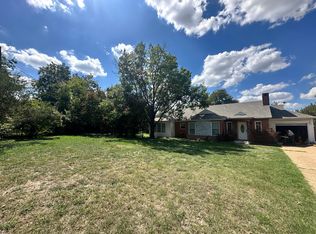Modern condo living steps from Trinity Trails & downtown! Stylish 2/2 condo with patio views and urban convenience. Trailside retreat meets city living your perfect balance. Enjoy natural light, modern finishes, and downtown at your doorstep. Open-concept design with kitchen, living, and dining areas overlooking a private patio. Kitchen features granite countertops, stainless steel appliances, large bar, and separate coffee bar. Split bedrooms each include full baths; primary suite offers a spacious bath with separate shower and tub, plus a redesigned closet with custom shelving and ample storage. Condo charm with upgraded style, minutes from shopping, dining & parks.
LOBBY DOOR CODE 85710# Condo is located on the 3rd floor.
$35/mo (Insurance Opt-out) $55/mo (Insurance Opt-in) - Included with ALL 1st Choice Property Management Residential Agreements is a Resident Benefits Package.
Resident Benefit Package is REQUIRED with all lease agreements with 1st Choice. Tenants Benefit Packages will be billed on a monthly basis.
Below is a list and description of the benefits included in this package. It will be advertised specifically for each property and included in all Lease Agreements.
MOVING CONCIERGE PROGRAM: The moving concierge service is a third party company which assists Residents in activating utilities, internet, cable and alarm services with one simple phone call rather than individualized requests to specific companies. The Utility Concierge Program simplifies the process of transferring all services and utilities into the name of incoming Residents.
CREDIT BUILDING: Landlord provides credit reporting to cast positive payment history through a third-party service. Landlords are not responsible for any misrepresentation, erroneous reporting, and/or lack of reporting by the third-party service. Tenant understands that any disputes will be handled directly between Tenant and the third-party service.
GENERAL PEST CONTROL TREATMENT: Preoccupancy general treatment of interior and perimeter wall exterior.
EASY ONLINE RESIDENT PORTAL: Used for Payments, Electronic Statements and Maintenance Requests: You have 24/7 access to your Tenant Portal to submit maintenance requests, pay online using ECheck/ACH payment options only, as well as access to electronic documents.
UTILITY AND MAINTENANCE REDUCTION PROGRAM: 1st Choice Property Management will facilitate delivery of HVAC filters to the property every 60 days under the Utility & Maintenance Reduction Program. Residents shall properly install the filter that is provided within two (2) days of receipt. Resident hereby acknowledges that the filters will be dated and subject to inspection by the Landlord upon reasonable notice to verify replacement has been timely made. If at any time Resident is unable to properly or timely install a filter, Resident shall immediately notify Landlord in writing. Resident's failure to properly and timely replace the filters is a material breach of this agreement and Landlord shall be entitled to exercise all rights and remedies it has against Resident and Resident shall be liable to Landlord for all damages to the property, A/C or heating system caused by Resident's neglect or misuse.
24hr MAINTENANCE HOTLINE: Get Live Support for after hours, holidays and weekend emergency calls.
1 MISSED APPOINTMENT WAIVER: We know things come up and appointments can be missed, avoid that missed appointment fee for 1 forgiveness. (Once Annually)
1 ACH/NSF REVERSAL WAIVER: 1st Choice Property Management will grant a one-time waiver of a returned ACH or Check payment fee. (Once Annually)
LATE PAY FORGIVENESS: Good for use once Annually (5 days max forgiveness, Once Annually)
NO COST BATTERY REPLACEMENT: On Smoke Alarms, CO2 Detectors and HVAC Control Unit. If you hear your detectors beeping due to low battery, give us a call and we will get you taken care of.
Paypadz Rent Protection: Tenants now have the ability to tap into fast extra funding if times get tough.
Home Buying Assistance: 1st Choice PM is a Licensed Real Estate Brokerage and offers buyer representation services and referrals to residents enrolled in the Resident Benefits Package for the purchase of real property. Compensation and detail of such services shall be agreed upon in a separate Agreement outside of this Lease.
House for rent
$2,395/mo
2608 Museum Way APT 3305, Fort Worth, TX 76107
2beds
1,502sqft
Price may not include required fees and charges.
Single family residence
Available now
Cats, small dogs OK
-- A/C
In unit laundry
-- Parking
-- Heating
What's special
Modern finishesStainless steel appliancesSplit bedroomsNatural lightLarge barKitchen features granite countertopsSeparate coffee bar
- 21 days |
- -- |
- -- |
Travel times
Looking to buy when your lease ends?
Consider a first-time homebuyer savings account designed to grow your down payment with up to a 6% match & 3.83% APY.
Facts & features
Interior
Bedrooms & bathrooms
- Bedrooms: 2
- Bathrooms: 2
- Full bathrooms: 2
Appliances
- Included: Dishwasher, Dryer, Microwave, Range Oven, Refrigerator, Washer
- Laundry: In Unit
Features
- Range/Oven
Interior area
- Total interior livable area: 1,502 sqft
Video & virtual tour
Property
Parking
- Details: Contact manager
Features
- Exterior features: Range/Oven, Utilities fee required
- Has private pool: Yes
Details
- Parcel number: 1129C0934
Construction
Type & style
- Home type: SingleFamily
- Property subtype: Single Family Residence
Community & HOA
HOA
- Amenities included: Pool
Location
- Region: Fort Worth
Financial & listing details
- Lease term: Contact For Details
Price history
| Date | Event | Price |
|---|---|---|
| 10/1/2025 | Price change | $2,395-4%$2/sqft |
Source: Zillow Rentals | ||
| 9/18/2025 | Listed for rent | $2,495$2/sqft |
Source: Zillow Rentals | ||
| 4/5/2024 | Sold | -- |
Source: NTREIS #20537374 | ||
| 3/29/2024 | Pending sale | $394,900$263/sqft |
Source: NTREIS #20537374 | ||
| 3/25/2024 | Contingent | $394,900$263/sqft |
Source: NTREIS #20537374 | ||

