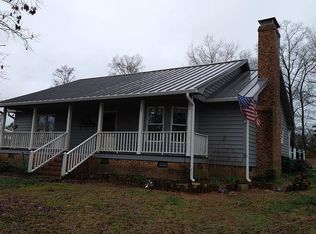Coming soon! Fully updated home away from the hustle of city life! Remodeling is almost complete and includes brand new (Dec2020) metal roof, exterior and interior paint, bamboo hardwood flooring, custom luxury kitchen with all the bells and whistles (and high end custom granite countertops!) , brand new appliances, 560 sq ft heated and cooled sunroom, and 934 sq ft deck! Large masonry fireplace in living area along with lovely bay window. Upgrades also include new HVAC ducts, skylights in sunroom and bathroom, Smart home features, gutter system with leaf guard, exterior lighting on deck and steps! On the 40 acre property, 40x60 pole barn now includes 5 12x12 stalls and massive tack area along with hay loft and open area for equipment storage. Approx 15 total pastured acres with an additional 15 acres ready to fence if desired. 7-8 acres are wooded. Beautiful pond showcases the view from the covered front porch. Second metered service allows for RV electric hookup on rear side of the property and for massive workshop (new 2020). 16x24 main workshop area with additional 12x24 enclosed bay and 12x24 lean-to, 10x12 garden shed, and 8 x 20 greenhouse for all your storage and outdoor fun needs! Fenced area on rear of property perfect for goats or other small livestock. Additional 16x24 recreation room building on back side of property that is heated and cooled with mini split system, and has full cabinetry for storage and pool table. This can convey with accepted offer. Full attic for any additional storage needs. You won't find another property like this! New photos coming soon!
This property is off market, which means it's not currently listed for sale or rent on Zillow. This may be different from what's available on other websites or public sources.
