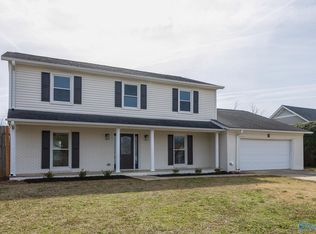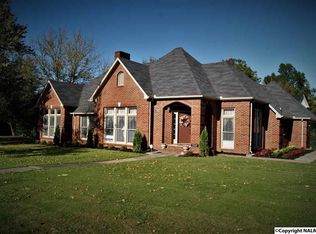Call for additional information and showings. Updated 3br/3ba home on a corner lot near Beltline, shopping , schools, and restaurants. This home has been recently updated. Tile showers, granite counter tops, paint, some new flooring and more. Fenced in backyard with deck and patio for relaxing or entertaining. This one is a MUST SEE. All utilities to be paid by tenant.
This property is off market, which means it's not currently listed for sale or rent on Zillow. This may be different from what's available on other websites or public sources.

