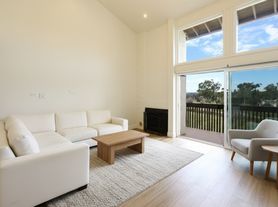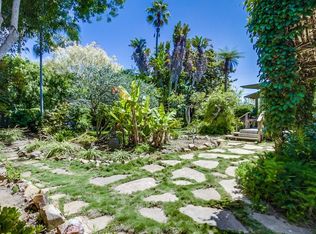Available Nov 16.
This fully furnished custom La Costa home is absolutely breathtaking. Its dramatic architectural design and refined elegance make it truly one of a kind, set on a spacious 0.26-acre lot. Thoughtfully remodeled, the home features upscale details such as large-format tile flooring throughout the first floor, quartz kitchen countertops and island, a full subway tile backsplash, a Sub-Zero refrigerator, a Wolf stove, and a convenient pot filler. The kitchen includes a generous pantry and an eat-in area that seamlessly flows into the family room, which opens to a private backyard. Ideal for entertaining, the outdoor space is complete with a BBQ, fire pit, multiple seating areas, and a garden.
The home also boasts a formal dining area with soaring wooden ceilings, while the luxurious master suite is conveniently located on the main floor, featuring a free-standing tub and walk-in shower. Upstairs, one of the bedrooms includes a scenic balcony with stunning panoramic views. Set back from the street, the property offers a circular driveway, a three-car garage, and ample parking. Located close to award-winning schools, shopping, Carlsbad state beach, Batiquitos Lagoon, a golf course, Omni La Costa Resort and easy 5 Freeway access, this home combines elegance, functionality, and convenience.
One year lease preferred.
Tenant pays SDGE, Water and TV/Internet. Landlord pays for trash and landscaping.
House for rent
Accepts Zillow applications
$8,995/mo
2608 La Costa Ave, Carlsbad, CA 92009
4beds
3,528sqft
Price may not include required fees and charges.
Single family residence
Available Sun Nov 16 2025
Cats, dogs OK
Central air
In unit laundry
Attached garage parking
Forced air
What's special
Private backyardThree-car garageScenic balconyCircular drivewayLuxurious master suiteLarge-format tile flooringFamily room
- 8 minutes |
- -- |
- -- |
Travel times
Facts & features
Interior
Bedrooms & bathrooms
- Bedrooms: 4
- Bathrooms: 4
- Full bathrooms: 4
Heating
- Forced Air
Cooling
- Central Air
Appliances
- Included: Dishwasher, Dryer, Freezer, Microwave, Oven, Refrigerator, Washer
- Laundry: In Unit
Features
- Flooring: Tile
- Furnished: Yes
Interior area
- Total interior livable area: 3,528 sqft
Property
Parking
- Parking features: Attached, Off Street
- Has attached garage: Yes
- Details: Contact manager
Features
- Exterior features: Garbage included in rent, Heating system: Forced Air, Internet not included in rent, Landscaping included in rent, Stone, Water not included in rent, Wood
Details
- Parcel number: 2162800100
Construction
Type & style
- Home type: SingleFamily
- Property subtype: Single Family Residence
Utilities & green energy
- Utilities for property: Garbage
Community & HOA
Location
- Region: Carlsbad
Financial & listing details
- Lease term: 1 Year
Price history
| Date | Event | Price |
|---|---|---|
| 11/5/2025 | Listed for rent | $8,995+20%$3/sqft |
Source: Zillow Rentals | ||
| 9/6/2025 | Listing removed | $7,495$2/sqft |
Source: Zillow Rentals | ||
| 8/28/2025 | Listed for rent | $7,495-6.3%$2/sqft |
Source: Zillow Rentals | ||
| 8/27/2025 | Listing removed | $2,495,000$707/sqft |
Source: | ||
| 8/7/2025 | Listing removed | $7,995$2/sqft |
Source: Zillow Rentals | ||

