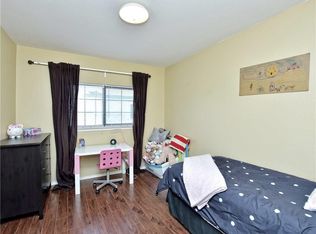Welcome to this stunning 2-story home ideally situated in the highly sought-after Pecan Creek Phase 4 neighborhood in Leander. Perfectly positioned along the Ronald Reagan Blvd and RM 1431 corridor, this home offers convenient access to major employers, premier shopping, diverse dining, and entertainment options. Families will appreciate being zoned to top-rated Leander ISD schools, including Monta Jane Akin Elementary (rated 9/10), Florence W Stiles Middle (rated 10/10), and Rouse High School (rated 7/10). Spanning approximately 3,187 sq. ft. , this spacious home features 4 bedrooms and 2.5 bathrooms , providing ample and practical space for comfortable living. You'll also find a dedicated study, perfect for working from home, and an inviting family room where you can relax and unwind. The primary suite is conveniently located on the main level, offering privacy and comfort. Upstairs, you'll discover a versatile loft area, ideal for a second living space or play area, an upgraded media room perfect for movie nights and entertainment, and a fantastic game room where you can enjoy leisure activities. All the rooms throughout this home are generously sized and designed with practicality in mind, offering flexible layouts to suit various needs. The Pecan Creek community offers an array of desirable amenities, including a park, a fun playground, and scenic walking trails. This beautifully designed home combines space, functionality, and a prime location everything you need for modern living in one of Leander's most desirable communities.
House for rent
Accepts Zillow applications
$2,725/mo
2608 Hudson Ln, Leander, TX 78641
4beds
3,187sqft
Price may not include required fees and charges.
Singlefamily
Available now
Cats, dogs OK
Central air, ceiling fan
Electric dryer hookup laundry
4 Attached garage spaces parking
Central
What's special
Versatile loft areaFun playgroundInviting family roomFlexible layoutsDedicated studyFantastic game roomScenic walking trails
- 40 days
- on Zillow |
- -- |
- -- |
Travel times
Facts & features
Interior
Bedrooms & bathrooms
- Bedrooms: 4
- Bathrooms: 3
- Full bathrooms: 2
- 1/2 bathrooms: 1
Heating
- Central
Cooling
- Central Air, Ceiling Fan
Appliances
- Included: Dishwasher, Disposal, Microwave, Oven, Range, WD Hookup
- Laundry: Electric Dryer Hookup, Hookups, Laundry Room, Main Level, Washer Hookup
Features
- Ceiling Fan(s), Electric Dryer Hookup, Entrance Foyer, Granite Counters, Kitchen Island, WD Hookup, Washer Hookup
- Flooring: Carpet, Tile, Wood
Interior area
- Total interior livable area: 3,187 sqft
Property
Parking
- Total spaces: 4
- Parking features: Attached, Covered
- Has attached garage: Yes
- Details: Contact manager
Features
- Stories: 2
- Exterior features: Contact manager
- Has view: Yes
- View description: Contact manager
Details
- Parcel number: R17W3395054G018
Construction
Type & style
- Home type: SingleFamily
- Property subtype: SingleFamily
Materials
- Roof: Composition
Condition
- Year built: 2017
Community & HOA
Community
- Features: Playground
Location
- Region: Leander
Financial & listing details
- Lease term: 12 Months
Price history
| Date | Event | Price |
|---|---|---|
| 6/21/2025 | Price change | $2,725-6%$1/sqft |
Source: Unlock MLS #1307462 | ||
| 5/18/2025 | Listed for rent | $2,900$1/sqft |
Source: Unlock MLS #1307462 | ||
| 11/1/2021 | Listing removed | -- |
Source: | ||
| 10/15/2021 | Price change | $725,000-2%$227/sqft |
Source: | ||
| 9/28/2021 | Listed for sale | $740,000$232/sqft |
Source: | ||
![[object Object]](https://photos.zillowstatic.com/fp/b58cab66074f20119517bf7cf1c25389-p_i.jpg)
