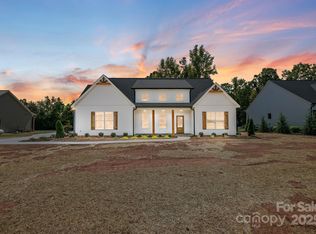Closed
$667,000
2608 Henry Baucom Rd, Monroe, NC 28110
3beds
2,461sqft
Single Family Residence
Built in 2022
1.14 Acres Lot
$681,600 Zestimate®
$271/sqft
$2,928 Estimated rent
Home value
$681,600
$641,000 - $729,000
$2,928/mo
Zestimate® history
Loading...
Owner options
Explore your selling options
What's special
Welcome to this stunning 3-bedroom, 2-bath home in the highly desired Unionville community. This home features a desirable split-bedroom floor plan and exceptional upgrades throughout. Enjoy the added versatility of a spacious bonus room—perfect for a home office or gym. The open-concept living area flows seamlessly into a modern kitchen, ideal for entertaining or everyday living. The master suite offers privacy and comfort with an en-suite bath, while two additional bedrooms are placed on the opposite side of the home.
Step outside into your private backyard oasis complete with a beautiful in ground pool and custom fencing—perfect for relaxing and entertaining. This home combines functionality with charm, making it an ideal choice for any lifestyle.
Zillow last checked: 8 hours ago
Listing updated: September 26, 2025 at 01:10pm
Listing Provided by:
Joshua Caruso Joshua.Caruso@southlandhomesusa.com,
Howard Hanna Allen Tate Southland Homes + Realty LLC,
Alicia Love,
Howard Hanna Allen Tate Southland Homes + Realty LLC
Bought with:
Libby Offnick
RE/MAX Executive
Source: Canopy MLS as distributed by MLS GRID,MLS#: 4255926
Facts & features
Interior
Bedrooms & bathrooms
- Bedrooms: 3
- Bathrooms: 2
- Full bathrooms: 2
- Main level bedrooms: 3
Primary bedroom
- Level: Main
Bedroom s
- Level: Main
Bedroom s
- Level: Main
Bonus room
- Level: Upper
Dining room
- Level: Main
Kitchen
- Level: Main
Living room
- Level: Main
Heating
- Central
Cooling
- Central Air
Appliances
- Included: Dishwasher, Electric Range
- Laundry: Inside
Features
- Has basement: No
Interior area
- Total structure area: 2,461
- Total interior livable area: 2,461 sqft
- Finished area above ground: 2,461
- Finished area below ground: 0
Property
Parking
- Total spaces: 2
- Parking features: Attached Garage, Garage on Main Level
- Attached garage spaces: 2
Features
- Levels: 1 Story/F.R.O.G.
Lot
- Size: 1.14 Acres
Details
- Parcel number: 08072009M
- Zoning: CITY
- Special conditions: Standard
Construction
Type & style
- Home type: SingleFamily
- Property subtype: Single Family Residence
Materials
- Vinyl
- Foundation: Crawl Space
Condition
- New construction: No
- Year built: 2022
Utilities & green energy
- Sewer: Septic Installed
- Water: Well
Community & neighborhood
Location
- Region: Monroe
- Subdivision: None
Other
Other facts
- Listing terms: Cash,Conventional,VA Loan
- Road surface type: Concrete, Paved
Price history
| Date | Event | Price |
|---|---|---|
| 9/26/2025 | Sold | $667,000-5.4%$271/sqft |
Source: | ||
| 7/24/2025 | Price change | $705,000-1.4%$286/sqft |
Source: | ||
| 5/9/2025 | Listed for sale | $715,000+31.2%$291/sqft |
Source: | ||
| 8/31/2022 | Sold | $545,000-0.9%$221/sqft |
Source: | ||
| 7/14/2022 | Pending sale | $549,900$223/sqft |
Source: | ||
Public tax history
| Year | Property taxes | Tax assessment |
|---|---|---|
| 2025 | $3,180 +9.9% | $625,700 +46.1% |
| 2024 | $2,894 +15.3% | $428,300 +14.2% |
| 2023 | $2,511 +900.2% | $375,100 +900.3% |
Find assessor info on the county website
Neighborhood: 28110
Nearby schools
GreatSchools rating
- 9/10Unionville Elementary SchoolGrades: PK-5Distance: 2.7 mi
- 9/10Piedmont Middle SchoolGrades: 6-8Distance: 1.6 mi
- 7/10Piedmont High SchoolGrades: 9-12Distance: 1.6 mi
Schools provided by the listing agent
- Elementary: Unionville
- Middle: Piedmont
- High: Piedmont
Source: Canopy MLS as distributed by MLS GRID. This data may not be complete. We recommend contacting the local school district to confirm school assignments for this home.
Get a cash offer in 3 minutes
Find out how much your home could sell for in as little as 3 minutes with a no-obligation cash offer.
Estimated market value$681,600
Get a cash offer in 3 minutes
Find out how much your home could sell for in as little as 3 minutes with a no-obligation cash offer.
Estimated market value
$681,600
