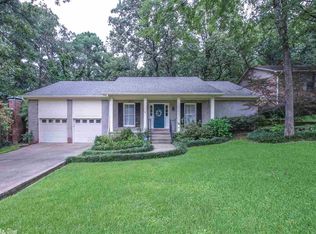Closed
$297,500
2608 Grist Mill Rd, Little Rock, AR 72227
3beds
2,201sqft
Single Family Residence
Built in 1983
10,454.4 Square Feet Lot
$300,000 Zestimate®
$135/sqft
$2,022 Estimated rent
Home value
$300,000
$270,000 - $336,000
$2,022/mo
Zestimate® history
Loading...
Owner options
Explore your selling options
What's special
Charming one-level home featuring 3 bedrooms and 2 bathrooms . Open-concept living and dining area is highlighted by vaulted ceilings in living room, skylights in the foyer and living room, and site-built wood-burning fireplace that adds warmth and character. Bright sunroom opens to private backyard leading to green space and featuring a quaint patio with hot tub! The home also includes a spacious primary suite with a built-in vanity and a large walk-in closet. Additional features include a large unfinished basement with both interior and exterior access and a two-car garage.*Sunroom is included in sq footage (140.69 sq ft) Agents Please see remarks
Zillow last checked: 8 hours ago
Listing updated: August 11, 2025 at 10:09am
Listed by:
Marybeth G Dockery 501-960-1811,
Charlotte John Company (Little Rock)
Bought with:
Ranell Poe, AR
River Trail Properties
Source: CARMLS,MLS#: 25024294
Facts & features
Interior
Bedrooms & bathrooms
- Bedrooms: 3
- Bathrooms: 2
- Full bathrooms: 2
Dining room
- Features: Separate Dining Room
Heating
- Natural Gas
Cooling
- Electric
Appliances
- Included: Free-Standing Range, Microwave, Electric Range, Dishwasher, Disposal, Refrigerator, Plumbed For Ice Maker, Convection Oven, Induction Cooktop
- Laundry: Washer Hookup, Electric Dryer Hookup
Features
- Walk-In Closet(s), Built-in Features, Ceiling Fan(s), Walk-in Shower, Granite Counters, Sheet Rock, Primary Bedroom/Main Lv, Guest Bedroom/Main Lv
- Flooring: Wood, Tile
- Windows: Window Treatments
- Basement: Full,Partially Finished,Unfinished,Interior Entry,Walk-Out Access
- Attic: Attic Vent-Turbo
- Has fireplace: Yes
- Fireplace features: Woodburning-Site-Built, Gas Starter, Glass Doors
Interior area
- Total structure area: 2,201
- Total interior livable area: 2,201 sqft
Property
Parking
- Total spaces: 2
- Parking features: Garage, Two Car
- Has garage: Yes
Features
- Levels: One
- Stories: 1
- Patio & porch: Patio
- Exterior features: Rain Gutters
- Fencing: Full,Chain Link,Wood
Lot
- Size: 10,454 sqft
- Features: Sloped, Wooded, Lawn Sprinkler
Details
- Parcel number: 43L0890004900
Construction
Type & style
- Home type: SingleFamily
- Architectural style: Traditional,Ranch
- Property subtype: Single Family Residence
Materials
- Brick
- Foundation: Crawl Space
- Roof: Shingle
Condition
- New construction: No
- Year built: 1983
Utilities & green energy
- Electric: Elec-Municipal (+Entergy)
- Gas: Gas-Natural
- Sewer: Public Sewer
- Water: Public
- Utilities for property: Natural Gas Connected
Green energy
- Energy efficient items: Insulation
Community & neighborhood
Security
- Security features: Smoke Detector(s)
Community
- Community features: Pool, Tennis Court(s), Playground, Picnic Area, Hot Tub
Location
- Region: Little Rock
- Subdivision: LUDINGTON HGTS
HOA & financial
HOA
- Has HOA: No
Other
Other facts
- Listing terms: VA Loan,FHA,Conventional,Cash
- Road surface type: Paved
Price history
| Date | Event | Price |
|---|---|---|
| 8/7/2025 | Sold | $297,500-4%$135/sqft |
Source: | ||
| 8/7/2025 | Contingent | $310,000$141/sqft |
Source: | ||
| 7/7/2025 | Price change | $310,000-1.6%$141/sqft |
Source: | ||
| 6/19/2025 | Listed for sale | $315,000+35.8%$143/sqft |
Source: | ||
| 10/1/2020 | Sold | $232,000-1.7%$105/sqft |
Source: | ||
Public tax history
| Year | Property taxes | Tax assessment |
|---|---|---|
| 2024 | $2,611 +2.4% | $44,440 +4.5% |
| 2023 | $2,551 +3.5% | $42,510 +4.8% |
| 2022 | $2,466 +4.9% | $40,580 +5% |
Find assessor info on the county website
Neighborhood: Reservoir
Nearby schools
GreatSchools rating
- 4/10Mcdermott Elementary SchoolGrades: K-5Distance: 0.8 mi
- 5/10Central High SchoolGrades: 9-12Distance: 5.2 mi

Get pre-qualified for a loan
At Zillow Home Loans, we can pre-qualify you in as little as 5 minutes with no impact to your credit score.An equal housing lender. NMLS #10287.
Sell for more on Zillow
Get a free Zillow Showcase℠ listing and you could sell for .
$300,000
2% more+ $6,000
With Zillow Showcase(estimated)
$306,000