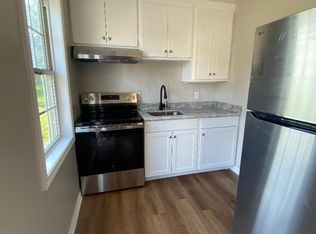Closed
$310,000
2608 Foxgate Dr, Raleigh, NC 27610
4beds
1,730sqft
Single Family Residence
Built in 1972
0.3 Acres Lot
$308,500 Zestimate®
$179/sqft
$2,097 Estimated rent
Home value
$308,500
$293,000 - $324,000
$2,097/mo
Zestimate® history
Loading...
Owner options
Explore your selling options
What's special
Charming Split-Level Home Adjacent to Southgate Park Discover this delightful split-level residence nestled at the end of a tranquil cul-de-sac in Raleigh's sought-after Foxfire neighborhood. Boasting a single-owner history, this home exudes pride of ownership and offers a blend of comfort, space, and potential. Key Features: Main Level: Welcoming living room, formal dining area, and an updated kitchen featuring freshly painted cabinets and modern appliances. Lower Level: Expansive flex space perfect for a den, entertainment room, or home office. Outdoor Living: Enjoy a generously sized fenced backyard with mature trees, providing privacy and a serene backdrop. A storage building is included for your convenience. Unique Touches: One bedroom has been transformed into a year-round walk-in closet, easily convertible back to a full-sized bedroom if preferred. Utilities: Connected to city water and sewer services.
Zillow last checked: 8 hours ago
Listing updated: June 25, 2025 at 02:36pm
Listing Provided by:
Teresa Overcash teresatedder@gmail.com,
Realty One Group Results
Bought with:
Non Member
Canopy Administration
Source: Canopy MLS as distributed by MLS GRID,MLS#: 4255149
Facts & features
Interior
Bedrooms & bathrooms
- Bedrooms: 4
- Bathrooms: 3
- Full bathrooms: 2
- 1/2 bathrooms: 1
- Main level bedrooms: 4
Primary bedroom
- Level: Main
Heating
- Heat Pump
Cooling
- Heat Pump
Appliances
- Included: Other
- Laundry: Other
Features
- Basement: Other
Interior area
- Total structure area: 1,730
- Total interior livable area: 1,730 sqft
- Finished area above ground: 1,730
- Finished area below ground: 0
Property
Parking
- Total spaces: 1
- Parking features: Attached Garage, Garage on Main Level
- Attached garage spaces: 1
Features
- Levels: One and One Half
- Stories: 1
Lot
- Size: 0.30 Acres
Details
- Parcel number: 1712552989
- Zoning: RS
- Special conditions: Standard
Construction
Type & style
- Home type: SingleFamily
- Property subtype: Single Family Residence
Materials
- Brick Partial
Condition
- New construction: No
- Year built: 1972
Utilities & green energy
- Sewer: Public Sewer
- Water: Public
Community & neighborhood
Location
- Region: Raleigh
- Subdivision: None
Other
Other facts
- Road surface type: Concrete, Paved
Price history
| Date | Event | Price |
|---|---|---|
| 6/24/2025 | Sold | $310,000-6%$179/sqft |
Source: | ||
| 6/6/2025 | Pending sale | $329,900 |
Source: | ||
| 6/6/2025 | Contingent | $329,900$191/sqft |
Source: | ||
| 5/31/2025 | Price change | $329,900-8.3% |
Source: | ||
| 5/15/2025 | Price change | $359,900+0.3%$208/sqft |
Source: | ||
Public tax history
| Year | Property taxes | Tax assessment |
|---|---|---|
| 2025 | $2,732 +0.4% | $310,957 |
| 2024 | $2,721 +35.4% | $310,957 +70.4% |
| 2023 | $2,009 +7.6% | $182,463 |
Find assessor info on the county website
Neighborhood: Northeast Raleigh
Nearby schools
GreatSchools rating
- 6/10Brooks ElementaryGrades: PK-5Distance: 4 mi
- 5/10Carroll MiddleGrades: 6-8Distance: 3.3 mi
- 7/10Needham Broughton HighGrades: 9-12Distance: 3.5 mi
Get a cash offer in 3 minutes
Find out how much your home could sell for in as little as 3 minutes with a no-obligation cash offer.
Estimated market value
$308,500
Get a cash offer in 3 minutes
Find out how much your home could sell for in as little as 3 minutes with a no-obligation cash offer.
Estimated market value
$308,500
