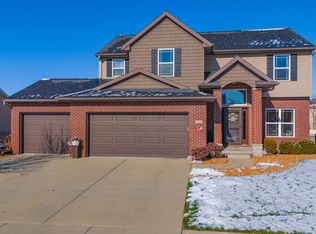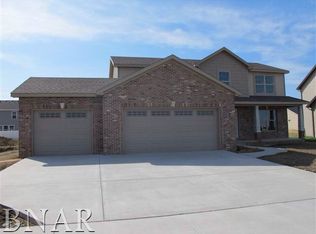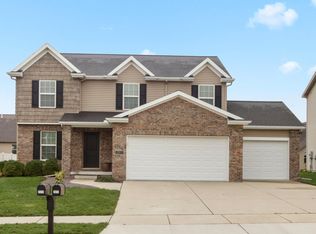Closed
$390,000
2608 Fieldstone Ct, Normal, IL 61761
5beds
3,403sqft
Single Family Residence
Built in 2013
9,517.86 Square Feet Lot
$414,700 Zestimate®
$115/sqft
$3,284 Estimated rent
Home value
$414,700
$377,000 - $456,000
$3,284/mo
Zestimate® history
Loading...
Owner options
Explore your selling options
What's special
Great House in Blackstone Trails subdivision, Very well maintained. Extra brick on the front of this house with Stones makes a stunning elevation with Porch! Interior includes inviting with 2 story foyer. Spacious front dining room with hardwood flooring with walk through into kitchen., Beautiful kitchen with breakfast bar, pantry, custom cabinets, Granite countertops & backsplash opens to the Living room. Large Master suite features EXTRA large walk in closet, separate shower and jetted tub. 4 bedrooms upstairs with convenient 2nd floor laundry. Finished family room down with 5th bedroom, and 3rd full bath in basement. 3-car garage. Lot of new upgrades includes ceiling trim molding in whole main floor, hallway in second floor and in Master bedroom(2020), LG High End Refrigerator(2021), Installed a new Range hood(2021), New Gas Cooktop(2021) and Oven(2021), New LVP Flooring in Living room(2022),Second floor staircase and All 4 bedrooms and hallway new carpet(2023),Dimmable Lights in Master bedroom(2023),New fans, new chandeliers in living room, dinning room, hall way to kitchen and in the foyer(2023),2 new Trees and new rocks in the front(2023), New Carpet in basement staircases and new carpet in 5th bedroom in the basement(2024),New LVP Flooring in the basement Family room (2024), Whole house New painting(2024), New Epoxy Flooring in Garage and New painting in the garage walls(2024)
Zillow last checked: 8 hours ago
Listing updated: October 04, 2024 at 12:15pm
Listing courtesy of:
Raji Vijay 309-532-4989,
Brilliant Real Estate
Bought with:
Jason Collins
Brilliant Real Estate
Source: MRED as distributed by MLS GRID,MLS#: 12025350
Facts & features
Interior
Bedrooms & bathrooms
- Bedrooms: 5
- Bathrooms: 4
- Full bathrooms: 3
- 1/2 bathrooms: 1
Primary bedroom
- Features: Flooring (Carpet), Bathroom (Full)
- Level: Second
- Area: 280 Square Feet
- Dimensions: 14X20
Bedroom 2
- Features: Flooring (Carpet)
- Level: Second
- Area: 132 Square Feet
- Dimensions: 12X11
Bedroom 3
- Features: Flooring (Carpet)
- Level: Second
- Area: 132 Square Feet
- Dimensions: 11X12
Bedroom 4
- Features: Flooring (Carpet)
- Level: Second
- Area: 121 Square Feet
- Dimensions: 11X11
Bedroom 5
- Features: Flooring (Carpet)
- Level: Basement
- Area: 165 Square Feet
- Dimensions: 15X11
Dining room
- Features: Flooring (Hardwood)
- Level: Main
- Area: 130 Square Feet
- Dimensions: 13X10
Family room
- Features: Flooring (Vinyl)
- Level: Basement
- Area: 576 Square Feet
- Dimensions: 18X32
Kitchen
- Features: Kitchen (Island, Pantry-Closet, Granite Counters), Flooring (Ceramic Tile)
- Level: Main
- Area: 286 Square Feet
- Dimensions: 13X22
Laundry
- Features: Flooring (Ceramic Tile)
- Level: Second
- Area: 35 Square Feet
- Dimensions: 7X5
Living room
- Features: Flooring (Vinyl)
- Level: Main
- Area: 240 Square Feet
- Dimensions: 15X16
Heating
- Forced Air, Natural Gas
Cooling
- Central Air
Appliances
- Included: Double Oven, Microwave, Dishwasher, High End Refrigerator, Washer, Dryer, Stainless Steel Appliance(s), Cooktop, Gas Cooktop, Range Hood
- Laundry: Gas Dryer Hookup, Electric Dryer Hookup
Features
- Walk-In Closet(s)
- Basement: Finished,Full
- Number of fireplaces: 1
- Fireplace features: Attached Fireplace Doors/Screen, Gas Log, Living Room
Interior area
- Total structure area: 3,403
- Total interior livable area: 3,403 sqft
- Finished area below ground: 924
Property
Parking
- Total spaces: 3
- Parking features: Concrete, Garage Door Opener, On Site, Garage Owned, Attached, Garage
- Attached garage spaces: 3
- Has uncovered spaces: Yes
Accessibility
- Accessibility features: No Disability Access
Features
- Stories: 2
- Patio & porch: Patio
Lot
- Size: 9,517 sqft
- Dimensions: 70X119
Details
- Parcel number: 1424154010
- Special conditions: None
Construction
Type & style
- Home type: SingleFamily
- Architectural style: Traditional
- Property subtype: Single Family Residence
Materials
- Vinyl Siding, Brick
- Roof: Asphalt
Condition
- New construction: No
- Year built: 2013
Utilities & green energy
- Sewer: Public Sewer
- Water: Public
Community & neighborhood
Location
- Region: Normal
- Subdivision: Blackstone Trails
HOA & financial
HOA
- Services included: None
Other
Other facts
- Listing terms: Conventional
- Ownership: Fee Simple
Price history
| Date | Event | Price |
|---|---|---|
| 10/4/2024 | Sold | $390,000-2.5%$115/sqft |
Source: | ||
| 8/6/2024 | Contingent | $399,900$118/sqft |
Source: | ||
| 6/11/2024 | Price change | $399,900-5.9%$118/sqft |
Source: | ||
| 4/19/2024 | Listed for sale | $424,900+45.9%$125/sqft |
Source: | ||
| 7/12/2019 | Sold | $291,250-2.9%$86/sqft |
Source: | ||
Public tax history
| Year | Property taxes | Tax assessment |
|---|---|---|
| 2024 | $10,199 +6.5% | $131,611 +11.7% |
| 2023 | $9,573 +6.1% | $117,847 +10.7% |
| 2022 | $9,025 +3.9% | $106,466 +6% |
Find assessor info on the county website
Neighborhood: 61761
Nearby schools
GreatSchools rating
- 7/10Sugar Creek Elementary SchoolGrades: PK-5Distance: 1.4 mi
- 5/10Kingsley Jr High SchoolGrades: 6-8Distance: 3.3 mi
- 8/10Normal Community High SchoolGrades: 9-12Distance: 1.4 mi
Schools provided by the listing agent
- Elementary: Sugar Creek Elementary
- Middle: Kingsley Jr High
- High: Normal Community High School
- District: 5
Source: MRED as distributed by MLS GRID. This data may not be complete. We recommend contacting the local school district to confirm school assignments for this home.
Get pre-qualified for a loan
At Zillow Home Loans, we can pre-qualify you in as little as 5 minutes with no impact to your credit score.An equal housing lender. NMLS #10287.


