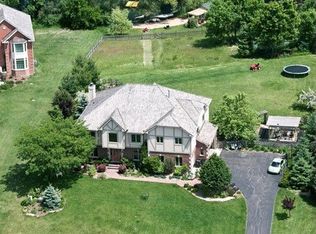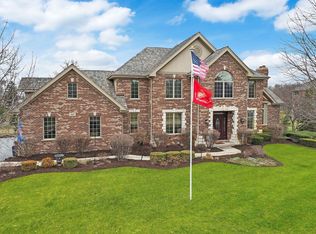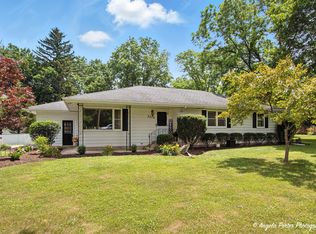Closed
$579,900
2608 Cuhlman Rd, McHenry, IL 60051
4beds
4,131sqft
Single Family Residence
Built in 1999
1.07 Acres Lot
$677,000 Zestimate®
$140/sqft
$4,116 Estimated rent
Home value
$677,000
$643,000 - $718,000
$4,116/mo
Zestimate® history
Loading...
Owner options
Explore your selling options
What's special
Welcome home to this expansive estate with backyard sanctuary that includes an in-ground pool, gazebo and fire pit. The grand foyer welcomes you with its soaring ceilings! Beautiful Brazilian cherry floors span thoughout the spacious main level. The gourmet kitchen adorns brand new granite countertops, large center island, oversized refrigerator and breakfast nook surrounded by windows that bathe the interior with natural light. The open family room boasts a fireplace and 19 ft cathedral ceilings. The second floors hosts the primary suite, second bedroom with attached bathroom adorned in tile and stone, and the third and fourth bedrooms share a full jack-and-jill bathroom. The primary suite is a private oasis featuring a spacious bedroom, sitting area, a walk-in closet and a lavish ensuite bathroom complete with a soaking tub, dual sinks, and a separate shower. The full basement is finished with brand new carpet, floors, and recessed lighting. The Huge rec room with wet bar and mini fridge is perfect for entertaining. Plenty of extra space for storage and a workshop. One of the coolest features is the stepladder leading up into a cute, finished nook perfect for your kids to have a play area to call their very own!
Zillow last checked: 8 hours ago
Listing updated: June 26, 2023 at 02:26pm
Listing courtesy of:
Christopher Pry 847-241-2200,
Keller Williams Thrive
Bought with:
Bradley Fox
Source: MRED as distributed by MLS GRID,MLS#: 11792766
Facts & features
Interior
Bedrooms & bathrooms
- Bedrooms: 4
- Bathrooms: 5
- Full bathrooms: 4
- 1/2 bathrooms: 1
Primary bedroom
- Features: Flooring (Other), Bathroom (Full, Double Sink, Tub & Separate Shwr)
- Level: Second
- Area: 399 Square Feet
- Dimensions: 21X19
Bedroom 2
- Features: Flooring (Other)
- Level: Second
- Area: 143 Square Feet
- Dimensions: 13X11
Bedroom 3
- Features: Flooring (Other)
- Level: Second
- Area: 143 Square Feet
- Dimensions: 13X11
Bedroom 4
- Features: Flooring (Other)
- Level: Second
- Area: 156 Square Feet
- Dimensions: 13X12
Bar entertainment
- Features: Flooring (Vinyl)
- Level: Basement
- Area: 460 Square Feet
- Dimensions: 23X20
Bonus room
- Features: Flooring (Carpet)
- Level: Basement
- Area: 104 Square Feet
- Dimensions: 13X8
Breakfast room
- Features: Flooring (Hardwood)
- Level: Main
- Area: 140 Square Feet
- Dimensions: 14X10
Den
- Features: Flooring (Hardwood)
- Level: Main
- Area: 132 Square Feet
- Dimensions: 12X11
Dining room
- Features: Flooring (Hardwood)
- Level: Main
- Area: 221 Square Feet
- Dimensions: 17X13
Family room
- Features: Flooring (Hardwood)
- Level: Main
- Area: 352 Square Feet
- Dimensions: 22X16
Kitchen
- Features: Kitchen (Island, Pantry-Closet, Breakfast Room), Flooring (Hardwood)
- Level: Main
- Area: 182 Square Feet
- Dimensions: 14X13
Laundry
- Features: Flooring (Ceramic Tile)
- Level: Main
- Area: 147 Square Feet
- Dimensions: 21X7
Living room
- Features: Flooring (Hardwood)
- Level: Main
- Area: 221 Square Feet
- Dimensions: 17X13
Other
- Features: Flooring (Other)
- Level: Basement
- Area: 405 Square Feet
- Dimensions: 27X15
Heating
- Natural Gas, Forced Air
Cooling
- Central Air
Appliances
- Included: Double Oven, Microwave, Dishwasher, High End Refrigerator, Cooktop, Water Softener
- Laundry: Main Level, Gas Dryer Hookup
Features
- Cathedral Ceiling(s), Wet Bar, Walk-In Closet(s), Open Floorplan, Separate Dining Room, Workshop
- Flooring: Hardwood
- Basement: Finished,Rec/Family Area,Storage Space,Full
- Attic: Pull Down Stair
- Number of fireplaces: 1
- Fireplace features: Family Room
Interior area
- Total structure area: 6,123
- Total interior livable area: 4,131 sqft
- Finished area below ground: 1,461
Property
Parking
- Total spaces: 3
- Parking features: Asphalt, Garage Door Opener, On Site, Garage Owned, Attached, Garage
- Attached garage spaces: 3
- Has uncovered spaces: Yes
Accessibility
- Accessibility features: No Disability Access
Features
- Stories: 2
- Patio & porch: Deck
- Exterior features: Fire Pit
- Pool features: In Ground
- Fencing: Fenced
Lot
- Size: 1.07 Acres
Details
- Additional structures: Gazebo, Shed(s)
- Parcel number: 1020176014
- Special conditions: None
Construction
Type & style
- Home type: SingleFamily
- Property subtype: Single Family Residence
Materials
- Brick, Stucco
- Roof: Shake
Condition
- New construction: No
- Year built: 1999
- Major remodel year: 2023
Utilities & green energy
- Sewer: Septic Tank
- Water: Well
Community & neighborhood
Location
- Region: Mchenry
Other
Other facts
- Listing terms: Conventional
- Ownership: Fee Simple
Price history
| Date | Event | Price |
|---|---|---|
| 6/26/2023 | Sold | $579,900$140/sqft |
Source: | ||
| 6/11/2023 | Listing removed | -- |
Source: | ||
| 5/28/2023 | Contingent | $579,900$140/sqft |
Source: | ||
| 5/26/2023 | Listed for sale | $579,900+61.8%$140/sqft |
Source: | ||
| 5/31/2022 | Sold | $358,500+79.3%$87/sqft |
Source: Public Record Report a problem | ||
Public tax history
| Year | Property taxes | Tax assessment |
|---|---|---|
| 2024 | $16,929 +2.4% | $211,660 +11.6% |
| 2023 | $16,539 +8.8% | $189,626 +7.8% |
| 2022 | $15,197 +4.9% | $175,922 +7.4% |
Find assessor info on the county website
Neighborhood: 60051
Nearby schools
GreatSchools rating
- 7/10Hilltop Elementary SchoolGrades: K-3Distance: 2.1 mi
- 7/10Mchenry Middle SchoolGrades: 6-8Distance: 1.7 mi
Schools provided by the listing agent
- District: 15
Source: MRED as distributed by MLS GRID. This data may not be complete. We recommend contacting the local school district to confirm school assignments for this home.
Get a cash offer in 3 minutes
Find out how much your home could sell for in as little as 3 minutes with a no-obligation cash offer.
Estimated market value
$677,000


