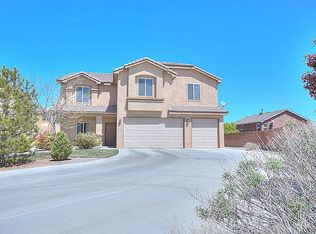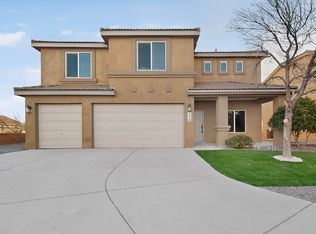This great home by Pulte is in Move-In condition!! This property is situated in an excellent location in a very desirable gated subdivision. It sits on a cul de sac lot with excellent mountain views from the 2 large upper bedrooms (both with walk-in closets). This floorplan features a huge owner's suite with his and her walk-in closets with an extra large loft. There are two bedrooms plus the owners suite and loft upstairs. There is also a nice size bedroom with its own walk-in closet downstairs. The downstairs area is well laid out with a huge open kitchen with an island with an eat in area, den with fireplace and a great room with a living room/dining room combination. This is Pulte at its best. This one shows almost like new and has beautiful curb appeal to boot!!
This property is off market, which means it's not currently listed for sale or rent on Zillow. This may be different from what's available on other websites or public sources.

