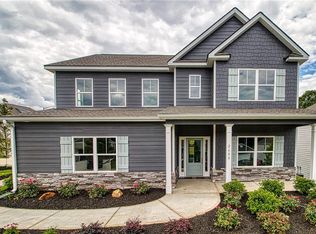This is our NEW TAYLOR home plan. The only one of it's kind in the neighborhood. It will go fast. This is a NEW CONSTRUCTION home. AGENTS AVAILABLE TO DO ALL THE WORK FOR YOUR CLIENTS. Beautiful finishes available. Please visit our model hojme in The Retreat. Ask about oue preferred lender and closing costs discount . ADDITIONAL OPTIONS AVAILABLE - this is our base price. Some examples are an outdoor fireplace (42" wood burning, stone max. 6' x 6" w/ stone hearth), thermostat radiant Barrier Roof Sheathing, Front Door Upgrade, Coffered ceiling in Dining Room, 36" Ventless Fireplace, upgraded flooring and countertops, etc. Granite or even quartz included and many other standards! Buyer is able to choose personal options and make this home have their own designer touch. ASK ABOUT CLOSING COSTS INCENTIVES AS WELL. Model home available to view.
This property is off market, which means it's not currently listed for sale or rent on Zillow. This may be different from what's available on other websites or public sources.
