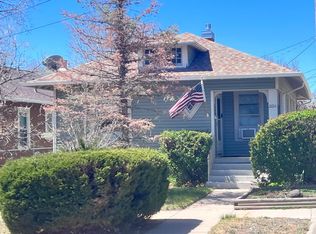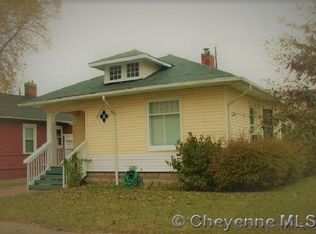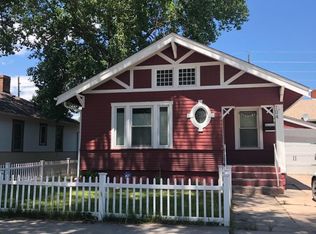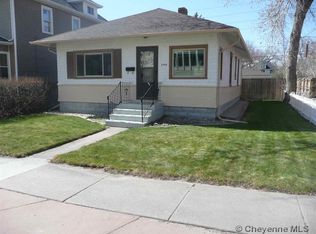Sold on 02/21/25
Price Unknown
2608 Central Ave, Cheyenne, WY 82001
2beds
1,320sqft
City Residential, Residential
Built in 1916
3,049.2 Square Feet Lot
$296,800 Zestimate®
$--/sqft
$1,354 Estimated rent
Home value
$296,800
$282,000 - $315,000
$1,354/mo
Zestimate® history
Loading...
Owner options
Explore your selling options
What's special
Welcome to your next cozy abode in Cheyenne, Wyoming! This charming cottage is perfect for those looking to downsize or for Airbnb enthusiasts. Imagine being only a block away from both the hospital and the state capitol - talk about convenience! Step inside this gem to find yourself surrounded by hardwood floors and bay windows that flood the living and dining room area with natural light. With 2 bedrooms, including a primary bedroom, and 1 bathroom, this home makes for a snug and inviting space. Looking to unwind outdoors? Step out onto the large deck with a pergola, overlooking the fenced backyard - the ideal spot for relaxation or entertaining guests. Whether you're a traveling nurse seeking a comfortable stay or someone looking for a lovely home in a prime location, this cottage offers the perfect blend of comfort and convenience. Don't miss out on the opportunity to make this lovely dwelling yours!
Zillow last checked: 8 hours ago
Listing updated: February 21, 2025 at 10:32am
Listed by:
Rick R Wood 307-631-8055,
#1 Properties
Bought with:
Marcie Kindred
Coldwell Banker, The Property Exchange
Source: Cheyenne BOR,MLS#: 95571
Facts & features
Interior
Bedrooms & bathrooms
- Bedrooms: 2
- Bathrooms: 1
- Full bathrooms: 1
- Main level bathrooms: 1
Primary bedroom
- Level: Main
- Area: 143
- Dimensions: 13 x 11
Bedroom 2
- Level: Main
- Area: 132
- Dimensions: 12 x 11
Bathroom 1
- Features: Full
- Level: Main
Kitchen
- Level: Main
- Area: 110
- Dimensions: 10 x 11
Living room
- Level: Main
- Area: 360
- Dimensions: 24 x 15
Basement
- Area: 360
Heating
- Hot Water, Natural Gas
Cooling
- None
Appliances
- Included: Range, Refrigerator
- Laundry: Main Level
Features
- Eat-in Kitchen
- Flooring: Hardwood
- Windows: Bay Window(s)
- Has basement: Yes
- Has fireplace: No
- Fireplace features: None
Interior area
- Total structure area: 1,320
- Total interior livable area: 1,320 sqft
- Finished area above ground: 960
Property
Parking
- Parking features: No Garage
Accessibility
- Accessibility features: None
Features
- Patio & porch: Deck, Covered Porch
- Fencing: Back Yard
Lot
- Size: 3,049 sqft
- Dimensions: 3222
Details
- Parcel number: 14663124001300
- Special conditions: None of the Above
Construction
Type & style
- Home type: SingleFamily
- Architectural style: Ranch
- Property subtype: City Residential, Residential
Materials
- Wood/Hardboard
- Foundation: Basement
- Roof: Composition/Asphalt
Condition
- New construction: No
- Year built: 1916
Utilities & green energy
- Electric: Black Hills Energy
- Gas: Black Hills Energy
- Sewer: City Sewer
- Water: Public
- Utilities for property: Cable Connected
Community & neighborhood
Location
- Region: Cheyenne
- Subdivision: City Of Cheyenne
Other
Other facts
- Listing agreement: N
- Listing terms: Cash,Conventional,FHA,VA Loan
Price history
| Date | Event | Price |
|---|---|---|
| 2/21/2025 | Sold | -- |
Source: | ||
| 1/23/2025 | Pending sale | $300,000$227/sqft |
Source: | ||
| 12/30/2024 | Price change | $300,000-1.6%$227/sqft |
Source: | ||
| 12/6/2024 | Listed for sale | $305,000+12.1%$231/sqft |
Source: | ||
| 10/19/2022 | Listing removed | -- |
Source: Zillow Rental Manager | ||
Public tax history
| Year | Property taxes | Tax assessment |
|---|---|---|
| 2024 | $1,571 +3.5% | $22,223 +3.5% |
| 2023 | $1,519 +14.5% | $21,481 +16.9% |
| 2022 | $1,326 +11.9% | $18,373 +12.1% |
Find assessor info on the county website
Neighborhood: 82001
Nearby schools
GreatSchools rating
- 8/10Pioneer Park Elementary SchoolGrades: PK-6Distance: 0.9 mi
- 6/10McCormick Junior High SchoolGrades: 7-8Distance: 2.4 mi
- 7/10Central High SchoolGrades: 9-12Distance: 2.2 mi



