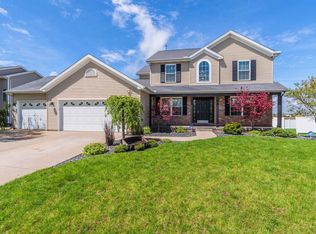Closed
$412,000
2608 Cadillac Rd, Bloomington, IL 61705
5beds
2,458sqft
Single Family Residence
Built in 2006
-- sqft lot
$455,000 Zestimate®
$168/sqft
$3,562 Estimated rent
Home value
$455,000
$432,000 - $478,000
$3,562/mo
Zestimate® history
Loading...
Owner options
Explore your selling options
What's special
Freshly painted main and upper floors of this one-owner family home that is ready for the next family to call home! The two-story entry welcomes you. The main floor with 9' ceilings offers an office/living room, dining room with trayed ceiling, large laundry room, and a combined kitchen and family room ready for entertaining. The eat-in kitchen features stainless steel appliances, corner pantry, an island with seating, and a built-in desk with additional cabinets. The family room has a gas fireplace surrounded by built-in shelves and cabinets. Upstairs are three nice-sized bedrooms plus the primary suite with a large walk-in closet and corner tub. Centralized audio system to enjoy throughout the home/deck area. Home is also wired for Ethernet with jacks in each room. Don't miss this spacious basement with 9' ceilings and large wet-bar area featuring a full-size fridge and seating for six. Adjoining the bar area is a large family room while the rest of the basement includes a full bath and a 5th bedroom and workout/flex space that both have larger look-out windows. A large deck overlooks the expansive west facing backyard to enjoy the evening sunsets.
Zillow last checked: 8 hours ago
Listing updated: May 07, 2023 at 01:06am
Listing courtesy of:
Janel Harrison 309-825-1668,
Coldwell Banker Real Estate Group
Bought with:
Seth Couillard
Keller Williams Revolution
Source: MRED as distributed by MLS GRID,MLS#: 11740896
Facts & features
Interior
Bedrooms & bathrooms
- Bedrooms: 5
- Bathrooms: 4
- Full bathrooms: 3
- 1/2 bathrooms: 1
Primary bedroom
- Features: Flooring (Carpet), Bathroom (Full)
- Level: Second
- Area: 270 Square Feet
- Dimensions: 15X18
Bedroom 2
- Features: Flooring (Carpet)
- Level: Second
- Area: 156 Square Feet
- Dimensions: 12X13
Bedroom 3
- Features: Flooring (Carpet)
- Level: Second
- Area: 132 Square Feet
- Dimensions: 11X12
Bedroom 4
- Features: Flooring (Carpet)
- Level: Second
- Area: 156 Square Feet
- Dimensions: 12X13
Bedroom 5
- Features: Flooring (Carpet)
- Level: Basement
- Area: 135 Square Feet
- Dimensions: 9X15
Bar entertainment
- Features: Flooring (Ceramic Tile)
- Level: Basement
- Area: 168 Square Feet
- Dimensions: 12X14
Dining room
- Level: Main
- Area: 144 Square Feet
- Dimensions: 12X12
Exercise room
- Features: Flooring (Carpet)
- Level: Basement
- Area: 135 Square Feet
- Dimensions: 9X15
Family room
- Features: Flooring (Carpet)
- Level: Main
- Area: 270 Square Feet
- Dimensions: 15X18
Other
- Features: Flooring (Carpet)
- Level: Basement
- Area: 322 Square Feet
- Dimensions: 14X23
Kitchen
- Features: Flooring (Ceramic Tile)
- Level: Main
- Area: 315 Square Feet
- Dimensions: 15X21
Laundry
- Features: Flooring (Ceramic Tile)
- Level: Main
- Area: 63 Square Feet
- Dimensions: 7X9
Living room
- Features: Flooring (Carpet)
- Level: Main
- Area: 132 Square Feet
- Dimensions: 12X11
Heating
- Natural Gas
Cooling
- Central Air
Appliances
- Included: Range, Microwave, Dishwasher, Refrigerator
Features
- Basement: Finished,Full
Interior area
- Total structure area: 3,728
- Total interior livable area: 2,458 sqft
- Finished area below ground: 1,200
Property
Parking
- Total spaces: 3
- Parking features: Garage Door Opener, On Site, Garage Owned, Attached, Garage
- Attached garage spaces: 3
- Has uncovered spaces: Yes
Accessibility
- Accessibility features: No Disability Access
Features
- Stories: 2
- Patio & porch: Deck
- Fencing: Fenced
Lot
- Dimensions: 66X192X164X150
Details
- Parcel number: 1529101013
- Special conditions: None
Construction
Type & style
- Home type: SingleFamily
- Architectural style: Traditional
- Property subtype: Single Family Residence
Materials
- Vinyl Siding, Brick
Condition
- New construction: No
- Year built: 2006
Utilities & green energy
- Sewer: Public Sewer
- Water: Public
Community & neighborhood
Location
- Region: Bloomington
- Subdivision: Eagle View
Other
Other facts
- Listing terms: Conventional
- Ownership: Fee Simple
Price history
| Date | Event | Price |
|---|---|---|
| 5/5/2023 | Sold | $412,000+4.3%$168/sqft |
Source: | ||
| 4/7/2023 | Pending sale | $395,000$161/sqft |
Source: | ||
| 4/6/2023 | Contingent | $395,000$161/sqft |
Source: | ||
| 4/4/2023 | Listed for sale | $395,000+27.5%$161/sqft |
Source: | ||
| 7/28/2008 | Sold | $309,900+532.4%$126/sqft |
Source: | ||
Public tax history
| Year | Property taxes | Tax assessment |
|---|---|---|
| 2023 | $10,762 +9.9% | $127,023 +8.7% |
| 2022 | $9,793 +7.1% | $116,829 +7.9% |
| 2021 | $9,144 | $108,272 |
Find assessor info on the county website
Neighborhood: 61705
Nearby schools
GreatSchools rating
- 7/10Towanda Elementary SchoolGrades: K-5Distance: 3.2 mi
- 7/10Evans Junior High SchoolGrades: 6-8Distance: 5.8 mi
- 8/10Normal Community High SchoolGrades: 9-12Distance: 1.3 mi
Schools provided by the listing agent
- Elementary: Towanda Elementary
- Middle: Evans Jr High
- High: Normal Community High School
- District: 5
Source: MRED as distributed by MLS GRID. This data may not be complete. We recommend contacting the local school district to confirm school assignments for this home.

Get pre-qualified for a loan
At Zillow Home Loans, we can pre-qualify you in as little as 5 minutes with no impact to your credit score.An equal housing lender. NMLS #10287.
