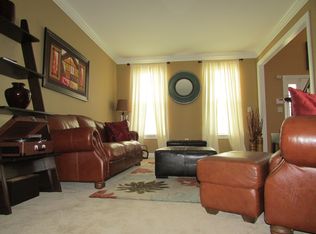Welcome Home! Wonderful impeccably maintained, move-in ready, open concept, luxury colonial style home with 3,222 square feet of living space is only nine years young with a welcoming front porch, 4 spacious bedrooms, 2 1/2 baths, 9 foot ceilings on first floor, 2 car garage with electric car charging station, an expansive walkout basement and numerous improvements. This exceptional home is nestled inside the desirable private community of Pimlico Farms.As you enter a soaring two-story foyer with NEW light fixture you will immediately notice gleaming hardwood floors, an abundance of natural light and fresh neutral color painted interior. A convenient home office with French doors, bright formal living room flow to an inviting dining room with NEW light fixture that is ready to be enjoyed by your guests and loved ones. An expansive UPDATED eat-in gourmet kitchen is a chef~s delight with NEW 42 inch cabinetry, soft close drawers, granite countertops, kitchen island with seating and NEW stunning pendant lights, NEW 6-burner natural gas cooktop with NEW range exhaust hood by Elica, NEW double wall ovens and NEW built-in microwave, NEW dishwasher, stainless steel sink, garbage disposal, walk-in pantry, plenty of counter and storage space. An open sunroom with NEW ceiling fan and light offers a beautiful outdoor view and easy access to a power washed TREX deck for your next barbecue or a quiet place to rest after a long day. A comfortable two-story family room with plush carpeting includes a magnificent chandelier, wall mounted TV bracket for an oversized TV with 4K HD cable wiring, natural gas fireplace with remote control and insert to keep you warm on a cold winter night. A laundry room with cabinet storage, updated half bath, LED recessed lighting throughout and newer window treatments complete the first floor. Upstairs relax in your master suite bedroom and luxurious ensuite bathroom with a sumptuous soaking tub, stall shower with dual showerhead, dual vanity, linen closet, separate sitting room and oversized walk-in closet. Three additional generous sized bedrooms with ample closet space, guest bathroom with double vanity and NEW hallway light fixture complete the second floor. Additional features include a NEST doorbell camera and dual control thermostat system, upgraded lighting fixtures with LED lights throughout, multiple ceiling fans and 2-car garage with TESLA and Porsche electric car charging station, Wi-Fi enabled garage door opener with new external keypad and professional landscaping. Easy access to major roads and highways, regional rail, 15 minutes to King of Prussia, numerous shopping, entertainment and restaurant establishments. Hurry and schedule a virtual showing now before this pristine property with an exceptional floor plan becomes someone else's dream home! https://houselens-enterprise-editors-upload.s3.amazonaws.com/enterpriseuploads%2F47aec195-c188-41bb-d375-ca2a9d2d696d.mp4 2020-07-30
This property is off market, which means it's not currently listed for sale or rent on Zillow. This may be different from what's available on other websites or public sources.

