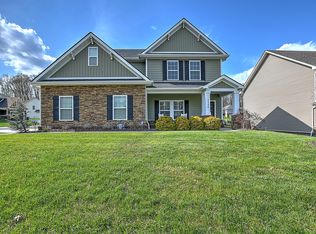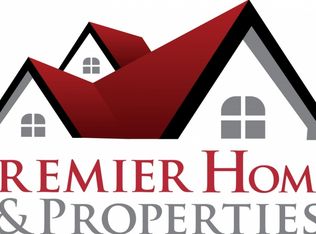Sold for $495,000 on 09/05/25
$495,000
2608 Bridgeforth Xing, Kingsport, TN 37664
4beds
2,576sqft
Single Family Residence, Residential
Built in 2013
0.29 Acres Lot
$497,900 Zestimate®
$192/sqft
$2,928 Estimated rent
Home value
$497,900
$438,000 - $568,000
$2,928/mo
Zestimate® history
Loading...
Owner options
Explore your selling options
What's special
Welcome to 2608 Bridgeforth Crossing - A Craftsman Gem in Edinburgh
Situated in the sought-after Edinburgh neighborhood, this beautifully maintained craftsman-style home offers the perfect combination of charm, functionality, and location. Nestled on a quiet cul-de-sac, it boasts one of the largest flat backyards in the community — ideal for entertaining, gardening, a pool, or outdoor entertainment area.
With 4 spacious bedrooms, 2.5 baths, and over 2,500 square feet of thoughtfully designed living space — plus an additional 948 square feet of garage and covered patio — this home provides ample room to live, work, and relax.
Inside, you'll find elegant engineered hardwood floors and ceramic tile throughout the kitchen, additional dining area, and bathrooms, while the upstairs features cozy wall-to-wall carpeting. The open-concept living area is anchored by a gas fireplace and filled with natural light. The kitchen shines with granite countertops, a generous island, and plenty of cabinetry — perfect for both casual meals and hosting gatherings. A recently updated half bath on the main level features a sleek floating sink for a modern touch.
Step outside to enjoy the fully fenced backyard, complete with a covered patio featuring a ceiling fan and tongue-and-groove wood ceiling. There's also an attached storage shed with a garage door and side entrance for added convenience, as well as a built-in storage system in the main garage.
Additional upgrades include a whole-house water softener system and a reverse osmosis filtration system at the kitchen sink.
Living in Edinburgh means access to great amenities — including a community pool, sidewalks, walking paths, and close proximity to I-81 and I-26 for an easy commute.
Don't miss the opportunity to own this exceptional home in a prime location.
Schedule your private showing today!
Zillow last checked: 8 hours ago
Listing updated: December 01, 2025 at 06:25am
Listed by:
Colleen Bansemer 423-863-0755,
Century 21 Legacy Fort Henry
Bought with:
Andrea Pendleton, 339001
The Addington Agency Bristol
Source: TVRMLS,MLS#: 9984062
Facts & features
Interior
Bedrooms & bathrooms
- Bedrooms: 4
- Bathrooms: 3
- Full bathrooms: 2
- 1/2 bathrooms: 1
Primary bedroom
- Level: Second
- Area: 30806
- Dimensions: 211 x 146
Bedroom 2
- Level: Second
- Area: 16206
- Dimensions: 146 x 111
Bedroom 3
- Level: Second
- Area: 15429
- Dimensions: 139 x 111
Bedroom 3
- Level: First
- Area: 4958
- Dimensions: 74 x 67
Bedroom 4
- Level: Second
- Area: 15972
- Dimensions: 132 x 121
Bathroom 1
- Level: Second
- Area: 118287
- Dimensions: 117 x 1,011
Bathroom 2
- Level: Second
- Area: 65412
- Dimensions: 92 x 711
Dining room
- Level: First
- Area: 15504
- Dimensions: 136 x 114
Dining room
- Level: First
- Area: 118260
- Dimensions: 146 x 810
Kitchen
- Level: First
- Area: 19665
- Dimensions: 171 x 115
Laundry
- Area: 5475
- Dimensions: 75 x 73
Living room
- Level: First
- Area: 39294
- Dimensions: 222 x 177
Heating
- Central, Electric, Fireplace(s), Forced Air, Heat Pump
Cooling
- Ceiling Fan(s), Central Air, Heat Pump, Zoned
Appliances
- Included: Built-In Electric Oven, Cooktop, Dishwasher, Double Oven, Microwave, Trash Compactor, Water Softener Owned
- Laundry: Electric Dryer Hookup, Washer Hookup
Features
- Eat-in Kitchen, Granite Counters, Kitchen Island, Open Floorplan, Pantry, Walk-In Closet(s)
- Flooring: Carpet, Ceramic Tile, Laminate
- Windows: Double Pane Windows, Window Treatments
- Number of fireplaces: 1
- Fireplace features: Gas Log, Living Room
Interior area
- Total structure area: 3,467
- Total interior livable area: 2,576 sqft
Property
Parking
- Total spaces: 2
- Parking features: Attached, Concrete, Garage Door Opener
- Attached garage spaces: 2
Features
- Levels: Two
- Stories: 2
- Patio & porch: Front Porch, Rear Porch
- Pool features: Community
- Has spa: Yes
- Spa features: Bath
- Fencing: Back Yard
Lot
- Size: 0.29 Acres
- Dimensions: 83 x 165 x 80 x 158
- Topography: Level
Details
- Additional structures: Shed(s)
- Parcel number: 119h E 003.00
- Zoning: Reisdential
Construction
Type & style
- Home type: SingleFamily
- Architectural style: Craftsman
- Property subtype: Single Family Residence, Residential
Materials
- Stone, Vinyl Siding
- Foundation: Slab
- Roof: Asphalt,Shingle
Condition
- Above Average
- New construction: No
- Year built: 2013
Utilities & green energy
- Sewer: Public Sewer
- Water: Public
- Utilities for property: Electricity Connected, Propane, Sewer Connected, Water Connected
Community & neighborhood
Security
- Security features: Smoke Detector(s)
Community
- Community features: Sidewalks
Location
- Region: Kingsport
- Subdivision: Edinburgh
HOA & financial
HOA
- Has HOA: Yes
- HOA fee: $82 monthly
Other
Other facts
- Listing terms: Cash,Conventional,FHA,VA Loan
Price history
| Date | Event | Price |
|---|---|---|
| 9/5/2025 | Sold | $495,000-3.9%$192/sqft |
Source: TVRMLS #9984062 | ||
| 8/11/2025 | Pending sale | $515,000$200/sqft |
Source: TVRMLS #9984062 | ||
| 8/5/2025 | Listed for sale | $515,000+3%$200/sqft |
Source: TVRMLS #9984062 | ||
| 6/24/2025 | Listing removed | $500,000$194/sqft |
Source: TVRMLS #9977681 | ||
| 4/10/2025 | Pending sale | $500,000$194/sqft |
Source: TVRMLS #9977681 | ||
Public tax history
| Year | Property taxes | Tax assessment |
|---|---|---|
| 2024 | $3,209 +2% | $71,400 |
| 2023 | $3,145 | $71,400 |
| 2022 | $3,145 | $71,400 |
Find assessor info on the county website
Neighborhood: 37664
Nearby schools
GreatSchools rating
- 8/10John Adams Elementary SchoolGrades: K-5Distance: 0.2 mi
- 7/10Robinson Middle SchoolGrades: 6-8Distance: 6.8 mi
- 8/10Dobyns - Bennett High SchoolGrades: 9-12Distance: 6.9 mi
Schools provided by the listing agent
- Elementary: John Adams
- Middle: Robinson
- High: Dobyns Bennett
Source: TVRMLS. This data may not be complete. We recommend contacting the local school district to confirm school assignments for this home.

Get pre-qualified for a loan
At Zillow Home Loans, we can pre-qualify you in as little as 5 minutes with no impact to your credit score.An equal housing lender. NMLS #10287.

