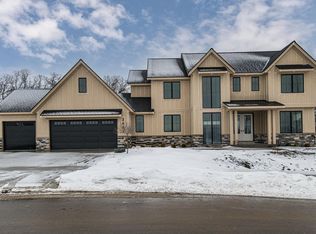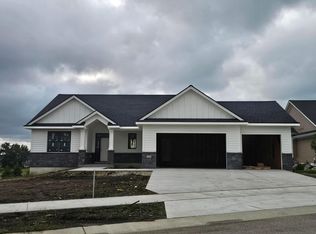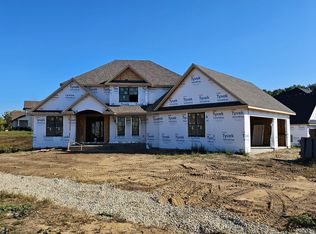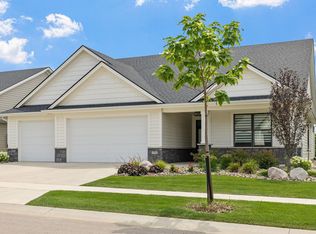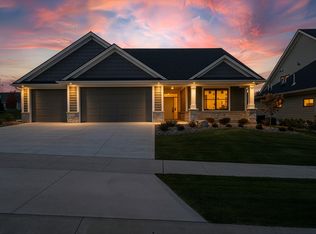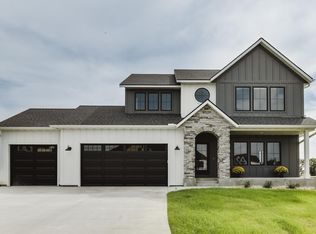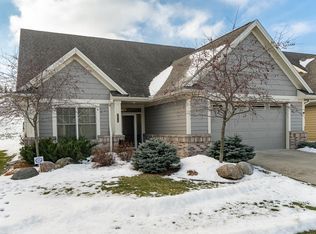Welcome to The Villas of Scenic Oaks West 2nd, where exceptional townhome-style living awaits. This one-of-a-kind community offers beautifully landscaped grounds, thoughtfully placed trees, and generous yard spaces that provide both beauty and privacy. Step inside this stunning 3-bedroom, 2-bathroom villa and be captivated by its sophisticated design. Soaring 10-foot ceilings create an airy, spacious feel, while gleaming hardwood floors add warmth and elegance. A screened-in porch invites you to relax and enjoy the serene surroundings, and the sun-drenched southern-facing backyard is perfect for outdoor enjoyment. The oversized three-stall garage offers ample storage and convenience. Enjoy a maintenance-free lifestyle with a homeowners’ association that provides lawn care, snow removal, and rubbish removal, ensuring year-round ease and comfort. Every interior selection has been expertly curated to ensure timeless style and sophistication. Contact us today for information on available lots, custom build options, and upcoming model homes. Don’t miss the opportunity to make this exceptional villa your own!
Active
$880,000
2608 Bentley Dr SW, Rochester, MN 55902
3beds
2,168sqft
Est.:
Single Family Residence
Built in 2025
8,712 Square Feet Lot
$-- Zestimate®
$406/sqft
$200/mo HOA
What's special
Timeless style and sophisticationGleaming hardwood floorsSophisticated designScreened-in porchSun-drenched southern-facing backyardBeautifully landscaped groundsThoughtfully placed trees
- 355 days |
- 174 |
- 3 |
Zillow last checked: 8 hours ago
Listing updated: November 19, 2025 at 09:21am
Listed by:
Rami Hansen 507-316-3355,
Edina Realty, Inc.
Source: NorthstarMLS as distributed by MLS GRID,MLS#: 6657831
Tour with a local agent
Facts & features
Interior
Bedrooms & bathrooms
- Bedrooms: 3
- Bathrooms: 2
- Full bathrooms: 1
- 3/4 bathrooms: 1
Bedroom 1
- Level: Main
- Area: 204 Square Feet
- Dimensions: 12x17
Bedroom 2
- Level: Main
- Area: 143 Square Feet
- Dimensions: 13x11
Bedroom 3
- Level: Main
- Area: 132 Square Feet
- Dimensions: 11x12
Dining room
- Level: Main
- Area: 224 Square Feet
- Dimensions: 14x16
Great room
- Level: Main
- Area: 380 Square Feet
- Dimensions: 19x20
Kitchen
- Level: Main
- Area: 180 Square Feet
- Dimensions: 12x15
Laundry
- Level: Main
Screened porch
- Level: Main
- Area: 192 Square Feet
- Dimensions: 16x12
Walk in closet
- Level: Main
Heating
- Forced Air, Fireplace(s)
Cooling
- Central Air
Appliances
- Included: Air-To-Air Exchanger, Cooktop, Dishwasher, Dryer, Exhaust Fan, Gas Water Heater, Microwave, Refrigerator, Wall Oven, Washer
Features
- Has basement: No
- Number of fireplaces: 1
- Fireplace features: Gas
Interior area
- Total structure area: 2,168
- Total interior livable area: 2,168 sqft
- Finished area above ground: 2,168
- Finished area below ground: 0
Property
Parking
- Total spaces: 3
- Parking features: Attached, Concrete, Floor Drain, Garage Door Opener, Insulated Garage, Storage
- Attached garage spaces: 3
- Has uncovered spaces: Yes
Accessibility
- Accessibility features: No Stairs External, No Stairs Internal
Features
- Levels: One
- Stories: 1
- Patio & porch: Front Porch, Patio, Rear Porch, Screened
Lot
- Size: 8,712 Square Feet
- Dimensions: 73 x 120
- Features: Corner Lot, Sod Included in Price
Details
- Foundation area: 2168
- Parcel number: 643311086411
- Zoning description: Residential-Single Family
Construction
Type & style
- Home type: SingleFamily
- Property subtype: Single Family Residence
Materials
- Foundation: Slab
- Roof: Age 8 Years or Less
Condition
- New construction: Yes
- Year built: 2025
Details
- Builder name: RYMARK CONSTRUCTION LLC
Utilities & green energy
- Electric: Circuit Breakers, 200+ Amp Service
- Gas: Natural Gas
- Sewer: City Sewer/Connected
- Water: City Water/Connected
- Utilities for property: Underground Utilities
Community & HOA
Community
- Subdivision: Scenic Oaks West 2nd
HOA
- Has HOA: Yes
- Services included: Lawn Care, Snow Removal
- HOA fee: $2,400 annually
- HOA name: The Villas of Scenic Oaks West
- HOA phone: 507-281-9800
Location
- Region: Rochester
Financial & listing details
- Price per square foot: $406/sqft
- Tax assessed value: $100,000
- Annual tax amount: $720
- Date on market: 2/5/2025
- Cumulative days on market: 307 days
- Road surface type: Paved
Estimated market value
Not available
Estimated sales range
Not available
Not available
Price history
Price history
| Date | Event | Price |
|---|---|---|
| 2/5/2025 | Listed for sale | $880,000$406/sqft |
Source: | ||
Public tax history
Public tax history
| Year | Property taxes | Tax assessment |
|---|---|---|
| 2024 | $484 | $45,300 +43.4% |
| 2023 | -- | $31,600 +76.5% |
| 2022 | $49 | $17,900 |
Find assessor info on the county website
BuyAbility℠ payment
Est. payment
$5,493/mo
Principal & interest
$4193
Property taxes
$792
Other costs
$508
Climate risks
Neighborhood: 55902
Nearby schools
GreatSchools rating
- 7/10Bamber Valley Elementary SchoolGrades: PK-5Distance: 3 mi
- 4/10Willow Creek Middle SchoolGrades: 6-8Distance: 3.9 mi
- 9/10Mayo Senior High SchoolGrades: 8-12Distance: 4.6 mi
Schools provided by the listing agent
- High: Mayo
Source: NorthstarMLS as distributed by MLS GRID. This data may not be complete. We recommend contacting the local school district to confirm school assignments for this home.
- Loading
- Loading
