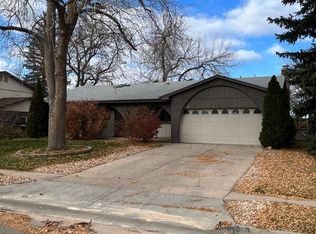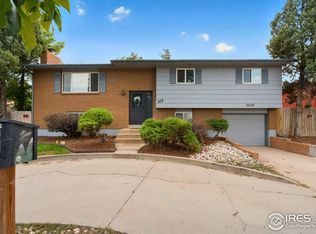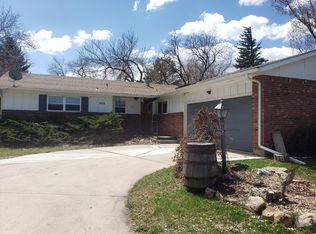Sold for $529,525 on 06/06/25
$529,525
2608 Avocet Rd, Fort Collins, CO 80526
4beds
2,208sqft
Residential-Detached, Residential
Built in 1967
8,712 Square Feet Lot
$596,000 Zestimate®
$240/sqft
$2,558 Estimated rent
Home value
$596,000
$548,000 - $650,000
$2,558/mo
Zestimate® history
Loading...
Owner options
Explore your selling options
What's special
This well-maintained 4-bedroom, 3-bathroom home offers over 2,000 sq. ft. of living space, ready for your personalized, finishing touches. Key updates include a brand new furnace, LVP flooring, newer roof, and a freshly painted exterior. Featuring a fantastic layout, this home is perfect for families or investors. It boasts a strong rental history and prime location. Nestled among mature trees, this home creates a peaceful retreat with plenty of privacy and natural charm. It is near parks, schools, shopping, and dining options, offering the best of both tranquility and convenience.
Zillow last checked: 8 hours ago
Listing updated: June 06, 2025 at 02:13pm
Listed by:
Jillian Antinora 970-691-4275,
Antinora Real Estate
Bought with:
John Humpal
CENTURY 21 Elevated
Source: IRES,MLS#: 1027567
Facts & features
Interior
Bedrooms & bathrooms
- Bedrooms: 4
- Bathrooms: 3
- Full bathrooms: 1
- 3/4 bathrooms: 2
- Main level bedrooms: 3
Primary bedroom
- Area: 165
- Dimensions: 15 x 11
Bedroom 2
- Area: 110
- Dimensions: 11 x 10
Bedroom 3
- Area: 100
- Dimensions: 10 x 10
Bedroom 4
- Area: 81
- Dimensions: 9 x 9
Dining room
- Area: 99
- Dimensions: 11 x 9
Family room
- Area: 247
- Dimensions: 19 x 13
Kitchen
- Area: 143
- Dimensions: 13 x 11
Living room
- Area: 266
- Dimensions: 19 x 14
Heating
- Forced Air
Cooling
- Whole House Fan
Appliances
- Included: Self Cleaning Oven, Washer, Dryer
- Laundry: Washer/Dryer Hookups, Lower Level
Features
- High Speed Internet, Separate Dining Room, Beamed Ceilings
- Flooring: Vinyl, Carpet
- Basement: None
- Has fireplace: Yes
- Fireplace features: Family/Recreation Room Fireplace
Interior area
- Total structure area: 2,208
- Total interior livable area: 2,208 sqft
- Finished area above ground: 2,208
- Finished area below ground: 0
Property
Parking
- Total spaces: 2
- Parking features: Oversized
- Attached garage spaces: 2
- Details: Garage Type: Attached
Features
- Levels: Multi/Split
- Stories: 2
- Patio & porch: Patio, Deck
- Fencing: Fenced
Lot
- Size: 8,712 sqft
- Features: Curbs, Gutters, Sidewalks, Lawn Sprinkler System
Details
- Parcel number: R0131750
- Zoning: RES
- Special conditions: Private Owner
Construction
Type & style
- Home type: SingleFamily
- Property subtype: Residential-Detached, Residential
Materials
- Wood/Frame, Brick
- Roof: Composition
Condition
- Not New, Previously Owned
- New construction: No
- Year built: 1967
Utilities & green energy
- Electric: Electric, City Ft Collins
- Gas: Natural Gas, Xcel
- Sewer: City Sewer
- Water: City Water, City of Fort Collins
- Utilities for property: Natural Gas Available, Electricity Available
Community & neighborhood
Location
- Region: Fort Collins
- Subdivision: South Meadowlark Heights
Other
Other facts
- Listing terms: Cash,Conventional,FHA,VA Loan
- Road surface type: Paved, Asphalt
Price history
| Date | Event | Price |
|---|---|---|
| 6/6/2025 | Sold | $529,525-0.1%$240/sqft |
Source: | ||
| 3/7/2025 | Pending sale | $530,000$240/sqft |
Source: | ||
| 3/6/2025 | Listed for sale | $530,000+146.5%$240/sqft |
Source: | ||
| 10/28/2013 | Sold | $215,000-8.3%$97/sqft |
Source: | ||
| 9/14/2013 | Price change | $234,500-6.2%$106/sqft |
Source: The Home Broker #711937 Report a problem | ||
Public tax history
| Year | Property taxes | Tax assessment |
|---|---|---|
| 2024 | $2,976 +21.2% | $36,287 -1% |
| 2023 | $2,456 -1% | $36,639 +40.8% |
| 2022 | $2,482 -4.8% | $26,014 -2.8% |
Find assessor info on the county website
Neighborhood: Meadowlark
Nearby schools
GreatSchools rating
- 9/10Beattie Elementary SchoolGrades: PK-5Distance: 0.3 mi
- 5/10Blevins Middle SchoolGrades: 6-8Distance: 1.7 mi
- 8/10Rocky Mountain High SchoolGrades: 9-12Distance: 0.8 mi
Schools provided by the listing agent
- Elementary: Beattie
- Middle: Webber
- High: Rocky Mountain
Source: IRES. This data may not be complete. We recommend contacting the local school district to confirm school assignments for this home.
Get a cash offer in 3 minutes
Find out how much your home could sell for in as little as 3 minutes with a no-obligation cash offer.
Estimated market value
$596,000
Get a cash offer in 3 minutes
Find out how much your home could sell for in as little as 3 minutes with a no-obligation cash offer.
Estimated market value
$596,000


