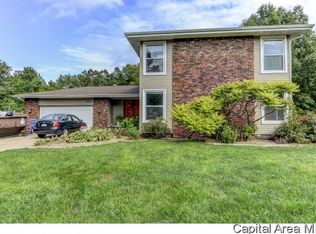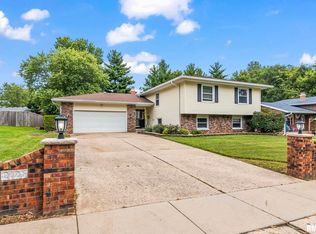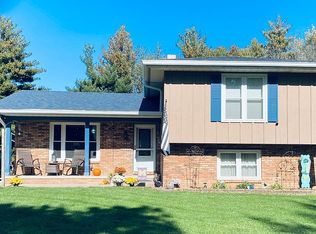Very desirable 3 bed, 2 bath, brick/wood -sided ranch in Indian Hills subdivision. This unique home is full of character and high-end up-grades to include a beautiful waterfall quartz counter-top in the newly updated kitchen, new Pella cased windows throughout the main floor, new back deck and side deck, new roof, updated bathroom counter-tops and Rain Shower doors in each shower and high-end faucets. No expense was spared with replacements and upgrades. This home sets on a quiet culdesac, has a 2-car attached garage and a walkout basement. The basement is studded and ready to be be finished to the new owner's desire with a partial bathroom already existing, plumbed for sink and a bar sink. Pool table stays. New sump-pump in September 2020
This property is off market, which means it's not currently listed for sale or rent on Zillow. This may be different from what's available on other websites or public sources.


