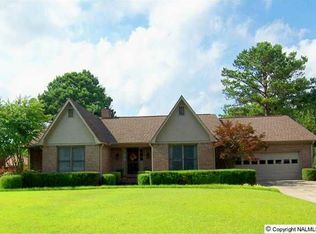Sold for $430,000
$430,000
2608 13th St SE, Decatur, AL 35601
4beds
3,110sqft
Single Family Residence
Built in ----
0.33 Acres Lot
$407,600 Zestimate®
$138/sqft
$2,741 Estimated rent
Home value
$407,600
$363,000 - $452,000
$2,741/mo
Zestimate® history
Loading...
Owner options
Explore your selling options
What's special
NEW PRIVACY FENCE,NEW ROOF..ALL NEWER VINYL WINDOWS.ONE OF THE MOST SOUGHT OUT NEIGHBORHOODS IN THE AREA IS WAITING FOR YOU TO MAKE YOUR OWN. 4 BEDROOMS PLUS STUDY WITH BUILT INS, WHICH COULD ALSO MAKE ARTS & CRAFTS ROOM, PLAYROOM, MANY OTHER IDEAS, 5 BATHROOMS SO NO ONE HAS TO WAIT. THIS FLOORPLAN IS AWESOME WITH 2 FIREPLACES, 2- LIVING AREAS WITH WOOD SHUTTERS, EAT AT BAR IN KITCHEN WITH DOUBLE OVENS, LOTS OF STORAGE, A LARGE SCREENED IN PORCH, 2-CAR GARAGE WITH A WORKSHOP. CLOSE TO SCHOOLS, PARKS, GOLF COURSE, WALKING TRAILS, TENNIS COURTS, SWIMMING POOLS.
Zillow last checked: 8 hours ago
Listing updated: May 19, 2024 at 07:51am
Listed by:
Deanna Hill 256-565-7961,
River City Realty, LLC
Bought with:
David Farris, 118158
Capstone Realty LLC Huntsville
Source: ValleyMLS,MLS#: 21856197
Facts & features
Interior
Bedrooms & bathrooms
- Bedrooms: 4
- Bathrooms: 5
- Full bathrooms: 2
- 1/2 bathrooms: 3
Primary bedroom
- Features: Ceiling Fan(s), Carpet, Smooth Ceiling, Walk-In Closet(s), Walk in Closet 2
- Level: Second
- Area: 247
- Dimensions: 13 x 19
Bedroom 2
- Features: Carpet, Smooth Ceiling
- Level: Second
- Area: 182
- Dimensions: 13 x 14
Bedroom 3
- Features: Carpet, Smooth Ceiling
- Level: Second
- Area: 182
- Dimensions: 13 x 14
Bedroom 4
- Features: Carpet, Smooth Ceiling
- Level: Second
- Area: 143
- Dimensions: 11 x 13
Dining room
- Features: Wood Floor
- Level: First
- Area: 143
- Dimensions: 11 x 13
Family room
- Features: Fireplace, Smooth Ceiling, Wood Floor
- Level: First
- Area: 260
- Dimensions: 13 x 20
Kitchen
- Features: Pantry, Smooth Ceiling, Wood Floor
- Level: First
- Area: 336
- Dimensions: 14 x 24
Living room
- Features: Fireplace, Recessed Lighting, Smooth Ceiling, Wood Floor
- Level: First
- Area: 260
- Dimensions: 13 x 20
Heating
- Central 1
Cooling
- Central 2
Features
- Basement: Crawl Space
- Number of fireplaces: 2
- Fireplace features: Two
Interior area
- Total interior livable area: 3,110 sqft
Property
Features
- Levels: Two
- Stories: 2
Lot
- Size: 0.33 Acres
- Dimensions: 145 x 100 x 145 x 100
Details
- Parcel number: 03 08 27 0 000 015.000
Construction
Type & style
- Home type: SingleFamily
- Property subtype: Single Family Residence
Condition
- New construction: No
Utilities & green energy
- Sewer: Public Sewer
- Water: Public
Community & neighborhood
Location
- Region: Decatur
- Subdivision: Pointe Mallard Estates
HOA & financial
HOA
- Has HOA: Yes
- HOA fee: $60 monthly
- Amenities included: Clubhouse, Common Grounds, Tennis Court(s)
- Association name: Cookie
Other
Other facts
- Listing agreement: Agency
Price history
| Date | Event | Price |
|---|---|---|
| 5/17/2024 | Sold | $430,000$138/sqft |
Source: | ||
| 4/19/2024 | Contingent | $430,000$138/sqft |
Source: | ||
| 4/2/2024 | Price change | $430,000-1.1%$138/sqft |
Source: | ||
| 3/22/2024 | Listed for sale | $435,000+1.2%$140/sqft |
Source: | ||
| 2/26/2023 | Listing removed | -- |
Source: | ||
Public tax history
| Year | Property taxes | Tax assessment |
|---|---|---|
| 2024 | $1,761 | $39,920 |
| 2023 | $1,761 +48.2% | $39,920 +46.3% |
| 2022 | $1,188 +18.2% | $27,280 +17.4% |
Find assessor info on the county website
Neighborhood: 35601
Nearby schools
GreatSchools rating
- 6/10Eastwood Elementary SchoolGrades: PK-5Distance: 0.2 mi
- 4/10Decatur Middle SchoolGrades: 6-8Distance: 1.8 mi
- 5/10Decatur High SchoolGrades: 9-12Distance: 1.8 mi
Schools provided by the listing agent
- Elementary: Eastwood Elementary
- Middle: Decatur Middle School
- High: Decatur High
Source: ValleyMLS. This data may not be complete. We recommend contacting the local school district to confirm school assignments for this home.
Get pre-qualified for a loan
At Zillow Home Loans, we can pre-qualify you in as little as 5 minutes with no impact to your credit score.An equal housing lender. NMLS #10287.
Sell for more on Zillow
Get a Zillow Showcase℠ listing at no additional cost and you could sell for .
$407,600
2% more+$8,152
With Zillow Showcase(estimated)$415,752
