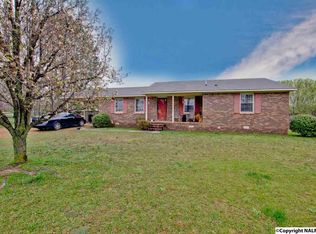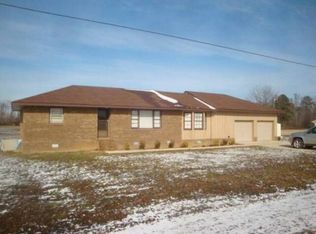Sold for $299,000 on 09/12/24
$299,000
26077 Fall Way, Ardmore, AL 35739
3beds
1,860sqft
Single Family Residence
Built in 2001
0.47 Acres Lot
$306,700 Zestimate®
$161/sqft
$1,567 Estimated rent
Home value
$306,700
$276,000 - $344,000
$1,567/mo
Zestimate® history
Loading...
Owner options
Explore your selling options
What's special
Full brick home w/3 bedrooms, 2 full bathrooms and an office in a rural, peaceful setting! The 30x40 detached three car garage offers so many possibilities. The oversized covered back patio is sure to become a favorite place to hang out. New roof (home and detached garage), LVP, kitchen cabinets, granite countertops, stainless steel appliances 2022
Zillow last checked: 8 hours ago
Listing updated: September 12, 2024 at 04:16pm
Listed by:
Tammy Klueger 256-520-4351,
Maple Leaf Realty LLC,
Erin Stafford 256-783-8053,
Maple Leaf Realty LLC
Bought with:
Meike Fisk, 97398
Innovative Realty Solutions
Source: ValleyMLS,MLS#: 21865935
Facts & features
Interior
Bedrooms & bathrooms
- Bedrooms: 3
- Bathrooms: 2
- Full bathrooms: 2
Primary bedroom
- Features: Ceiling Fan(s), LVP, Smooth Ceiling, Vaulted Ceiling(s), Walk-In Closet(s)
- Level: First
- Area: 208
- Dimensions: 13 x 16
Bedroom 2
- Features: Ceiling Fan(s), LVP Flooring, Smooth Ceiling
- Level: First
- Area: 120
- Dimensions: 10 x 12
Bedroom 3
- Features: Ceiling Fan(s), LVP, Smooth Ceiling
- Level: First
- Area: 132
- Dimensions: 11 x 12
Primary bathroom
- Features: Double Vanity, LVP, Smooth Ceiling
- Level: First
- Area: 90
- Dimensions: 9 x 10
Dining room
- Features: LVP, Smooth Ceiling, Wainscoting
- Level: First
- Area: 144
- Dimensions: 12 x 12
Kitchen
- Features: Granite Counters, LVP, Pantry, Smooth Ceiling
- Level: First
- Area: 160
- Dimensions: 10 x 16
Living room
- Features: Ceiling Fan(s), LVP, Smooth Ceiling
- Level: First
- Area: 336
- Dimensions: 14 x 24
Office
- Features: LVP, Smooth Ceiling
- Level: First
- Area: 90
- Dimensions: 9 x 10
Heating
- Central 1
Cooling
- Central 1
Features
- Has basement: No
- Has fireplace: No
- Fireplace features: None
Interior area
- Total interior livable area: 1,860 sqft
Property
Parking
- Parking features: Garage-Detached, Garage-Two Car, Workshop in Garage
Features
- Levels: One
- Stories: 1
Lot
- Size: 0.47 Acres
Details
- Parcel number: 0102090000017005
Construction
Type & style
- Home type: SingleFamily
- Architectural style: Ranch
- Property subtype: Single Family Residence
Materials
- Foundation: Slab
Condition
- New construction: No
- Year built: 2001
Utilities & green energy
- Sewer: Septic Tank
Community & neighborhood
Location
- Region: Ardmore
- Subdivision: Sweet Springs
Price history
| Date | Event | Price |
|---|---|---|
| 9/12/2024 | Sold | $299,000$161/sqft |
Source: | ||
| 8/16/2024 | Contingent | $299,000$161/sqft |
Source: | ||
| 8/10/2024 | Listed for sale | $299,000$161/sqft |
Source: | ||
| 8/10/2024 | Contingent | $299,000$161/sqft |
Source: | ||
| 7/16/2024 | Listed for sale | $299,000+4.9%$161/sqft |
Source: | ||
Public tax history
| Year | Property taxes | Tax assessment |
|---|---|---|
| 2024 | $733 +5.2% | $26,200 +4.8% |
| 2023 | $697 +24% | $25,000 +22% |
| 2022 | $562 +25.8% | $20,500 +23% |
Find assessor info on the county website
Neighborhood: 35739
Nearby schools
GreatSchools rating
- 8/10Cedar Hill Elementary SchoolGrades: PK-5Distance: 2 mi
- 5/10Ardmore High SchoolGrades: 6-12Distance: 1.3 mi
Schools provided by the listing agent
- Elementary: Cedar Hill (K-5)
- Middle: Ardmore (6-12)
- High: Ardmore
Source: ValleyMLS. This data may not be complete. We recommend contacting the local school district to confirm school assignments for this home.

Get pre-qualified for a loan
At Zillow Home Loans, we can pre-qualify you in as little as 5 minutes with no impact to your credit score.An equal housing lender. NMLS #10287.

