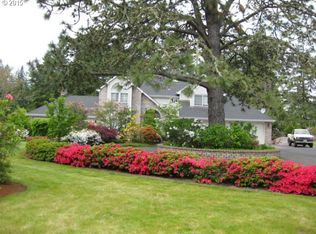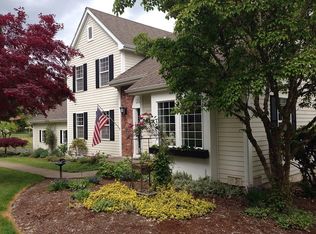Sold
$1,095,000
26077 England Loop, Veneta, OR 97487
5beds
3,499sqft
Residential, Single Family Residence
Built in 1989
3 Acres Lot
$1,154,400 Zestimate®
$313/sqft
$3,946 Estimated rent
Home value
$1,154,400
$1.09M - $1.25M
$3,946/mo
Zestimate® history
Loading...
Owner options
Explore your selling options
What's special
Enjoy country life at its finest! Spacious, updated home in idyllic setting in a neighborhood showing pride of ownership near Fern Ridge. South wing of home includes vaulted, spacious living room w/ knotty pine ceiling and cozy wood stove, formal and informal dining areas, great room area plus an updated kitchen featuring new cabinets, quartz countertops, farmhouse sink and high end stainless steel appliances including beautiful Wolf range and hood. Light filled master bedroom has knotty pine ceilings plus additional new windows and French door to deck and peaceful gardens spaces. Quality blinds and spacious walk-in closet with premium organizing unit. Gorgeous master bath remodel with heated porcelain tile floors, marble countertops, a free standing tub plus a luxurious shower. North wing of home features additional living, dining and kitchenette areas plus two bedrooms, a bonus room and a bath. New carpet in most of North wing. Total five bedrooms/three baths in 3499 square feet. Relax in the exquisitely landscaped backyard with flagstone pathways bordering gardens of native flowering plants, shrubs and trees. A new deck overlooks the gardens and the fenced back field. Lots of new 3-rail fencing and interior fencing for the children and pets. Private well with new equipment in pump house including pressure tank, water softener, PH neutralizer and sediment filters. Large 32' by 40' shop with plenty of room for RV/boat storage and/or woodworking and hobbies. The 3 level and usable acres are in excellent condition and are ready for your enjoyment and adventures. This meticulously maintained property also includes a new roof on the home, including 8 skylights and new high quality gutters. Many new light fixtures, water heaters and garage doors are new/newer. The propane tank behind the fence is owned and supplies gas to the Wolf range in the main kitchen. Additional 6' by 23' attic storage in the North wing of the home.
Zillow last checked: 8 hours ago
Listing updated: October 20, 2023 at 03:33am
Listed by:
John Hoops 541-913-2192,
Hearthstone Real Estate
Bought with:
Patty Gilstrap, 881000160
Hybrid Real Estate
Source: RMLS (OR),MLS#: 23612967
Facts & features
Interior
Bedrooms & bathrooms
- Bedrooms: 5
- Bathrooms: 3
- Full bathrooms: 3
- Main level bathrooms: 3
Primary bedroom
- Features: Ceiling Fan, Closet Organizer, Deck, Exterior Entry, French Doors, Hardwood Floors, Suite, Walkin Closet
- Level: Main
- Area: 238
- Dimensions: 14 x 17
Bedroom 2
- Features: Hardwood Floors, Closet
- Level: Main
- Area: 156
- Dimensions: 12 x 13
Bedroom 3
- Features: Hardwood Floors, Closet
- Level: Main
- Area: 121
- Dimensions: 11 x 11
Bedroom 4
- Features: Bay Window, Closet, Wallto Wall Carpet
- Level: Main
- Area: 182
- Dimensions: 13 x 14
Bedroom 5
- Features: Closet, Wallto Wall Carpet
- Level: Main
- Area: 120
- Dimensions: 10 x 12
Dining room
- Features: Bay Window, Formal, Hardwood Floors
- Level: Main
- Area: 154
- Dimensions: 11 x 14
Family room
- Features: Eating Area, Exterior Entry, Hardwood Floors
- Level: Main
- Area: 600
- Dimensions: 24 x 25
Kitchen
- Features: Dishwasher, Gas Appliances, Gourmet Kitchen, Hardwood Floors, Island, Updated Remodeled, Free Standing Range, Free Standing Refrigerator, Quartz
- Level: Main
Living room
- Features: Ceiling Fan, French Doors, Hardwood Floors, Vaulted Ceiling, Wood Stove
- Level: Main
- Area: 320
- Dimensions: 16 x 20
Heating
- Forced Air, Heat Pump, Wood Stove
Cooling
- Heat Pump
Appliances
- Included: Dishwasher, Free-Standing Gas Range, Free-Standing Refrigerator, Gas Appliances, Plumbed For Ice Maker, Range Hood, Stainless Steel Appliance(s), Water Softener, Free-Standing Range, Electric Water Heater, Tank Water Heater
- Laundry: Laundry Room
Features
- Ceiling Fan(s), High Speed Internet, Marble, Quartz, Vaulted Ceiling(s), Closet, Formal, Eat-in Kitchen, Gourmet Kitchen, Kitchen Island, Updated Remodeled, Closet Organizer, Suite, Walk-In Closet(s)
- Flooring: Hardwood, Heated Tile, Wall to Wall Carpet
- Doors: French Doors
- Windows: Double Pane Windows, Vinyl Frames, Wood Frames, Bay Window(s)
- Basement: Crawl Space
- Number of fireplaces: 1
- Fireplace features: Stove, Wood Burning, Wood Burning Stove
Interior area
- Total structure area: 3,499
- Total interior livable area: 3,499 sqft
Property
Parking
- Total spaces: 2
- Parking features: Driveway, RV Access/Parking, RV Boat Storage, Garage Door Opener, Attached, Detached, Oversized
- Attached garage spaces: 2
- Has uncovered spaces: Yes
Accessibility
- Accessibility features: One Level, Accessibility
Features
- Levels: One
- Stories: 1
- Patio & porch: Deck, Porch
- Exterior features: Garden, Yard, Exterior Entry
- Fencing: Fenced
- Has view: Yes
- View description: Seasonal, Trees/Woods
Lot
- Size: 3 Acres
- Features: Level, Private, Trees, Sprinkler, Acres 3 to 5
Details
- Additional structures: Outbuilding, RVParking, RVBoatStorage, Workshop, SeparateLivingQuartersApartmentAuxLivingUnit
- Parcel number: 1380573
- Zoning: RR2
Construction
Type & style
- Home type: SingleFamily
- Architectural style: Custom Style
- Property subtype: Residential, Single Family Residence
Materials
- Cement Siding, Lap Siding
- Foundation: Concrete Perimeter
- Roof: Composition
Condition
- Updated/Remodeled
- New construction: No
- Year built: 1989
Utilities & green energy
- Sewer: Septic Tank, Standard Septic
- Water: Private
- Utilities for property: Cable Connected
Community & neighborhood
Security
- Security features: Security Lights, Fire Sprinkler System
Location
- Region: Veneta
Other
Other facts
- Listing terms: Cash,Conventional
- Road surface type: Paved
Price history
| Date | Event | Price |
|---|---|---|
| 10/20/2023 | Sold | $1,095,000$313/sqft |
Source: | ||
| 9/22/2023 | Pending sale | $1,095,000$313/sqft |
Source: | ||
| 9/18/2023 | Listed for sale | $1,095,000+32.7%$313/sqft |
Source: | ||
| 11/16/2021 | Sold | $825,000-7.2%$236/sqft |
Source: | ||
| 10/16/2021 | Pending sale | $889,000$254/sqft |
Source: | ||
Public tax history
| Year | Property taxes | Tax assessment |
|---|---|---|
| 2025 | $9,141 +2.9% | $689,929 +3% |
| 2024 | $8,883 +2.6% | $669,834 +3% |
| 2023 | $8,655 +7.3% | $650,325 +6% |
Find assessor info on the county website
Neighborhood: 97487
Nearby schools
GreatSchools rating
- 4/10Elmira Elementary SchoolGrades: K-5Distance: 2 mi
- 6/10Fern Ridge Middle SchoolGrades: 6-8Distance: 1.9 mi
- 5/10Elmira High SchoolGrades: 9-12Distance: 2.3 mi
Schools provided by the listing agent
- Elementary: Elmira
- Middle: Fern Ridge
- High: Elmira
Source: RMLS (OR). This data may not be complete. We recommend contacting the local school district to confirm school assignments for this home.

Get pre-qualified for a loan
At Zillow Home Loans, we can pre-qualify you in as little as 5 minutes with no impact to your credit score.An equal housing lender. NMLS #10287.

