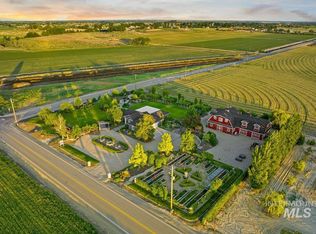Sold
Price Unknown
26075 Freezeout Rd, Caldwell, ID 83607
4beds
4baths
4,652sqft
Single Family Residence
Built in 1998
11.51 Acres Lot
$1,207,900 Zestimate®
$--/sqft
$3,986 Estimated rent
Home value
$1,207,900
$1.10M - $1.33M
$3,986/mo
Zestimate® history
Loading...
Owner options
Explore your selling options
What's special
THIS IS A LIVE AUCTION. Home to be sold at live auction June 26, 2024 at 10am. Live your Idaho dream on this stunning 11.51 acre property. The property features 4 acres of fenced pasture with room for a roping/riding arena, and approximately 5 acres of alfalfa to feed your animals. A custom ranch style home with timbered beam ceilings, a river rock fireplace, and extensive hardwood - This home is full of rustic charm! The home boasts 4 bedrooms, 3.5 bathrooms and 4652 sq ft. It has been meticulously maintained by the current owners. Outside there is a 4-bay fully insulated 3 phase power shop, and a large custom barn with 4 horse stalls with automatic waters. Come live your country dream on this quiet and serene property! 5% Buyer's Premium, 5% Earnest Money, non refundable. 30 days to close, sold as is. Seller to pay 1/2 of closing doc fees and obtain standard title insurance.
Zillow last checked: 8 hours ago
Listing updated: July 31, 2024 at 08:36am
Listed by:
Larry Downs 208-941-1075,
Downs Realty LLC
Bought with:
Larry Downs
Downs Realty LLC
Source: IMLS,MLS#: 98910182
Facts & features
Interior
Bedrooms & bathrooms
- Bedrooms: 4
- Bathrooms: 4
- Main level bathrooms: 2
- Main level bedrooms: 2
Primary bedroom
- Level: Main
- Area: 238
- Dimensions: 14 x 17
Bedroom 2
- Level: Main
- Area: 196
- Dimensions: 14 x 14
Bedroom 3
- Level: Lower
- Area: 300
- Dimensions: 12 x 25
Bedroom 4
- Level: Lower
- Area: 276
- Dimensions: 23 x 12
Dining room
- Level: Main
- Area: 180
- Dimensions: 12 x 15
Family room
- Level: Lower
- Area: 304
- Dimensions: 16 x 19
Kitchen
- Level: Main
- Area: 182
- Dimensions: 13 x 14
Living room
- Level: Main
- Area: 380
- Dimensions: 20 x 19
Heating
- Electric, Heat Pump
Cooling
- Central Air
Appliances
- Included: Electric Water Heater, Dishwasher, Disposal, Microwave, Oven/Range Freestanding, Water Softener Owned
Features
- Bath-Master, Bed-Master Main Level, Guest Room, Split Bedroom, Den/Office, Formal Dining, Family Room, Great Room, Double Vanity, Breakfast Bar, Pantry, Tile Counters, Number of Baths Main Level: 2, Number of Baths Below Grade: 1, Bonus Room Size: 12x33, Bonus Room Level: Down
- Flooring: Concrete, Hardwood, Tile, Carpet
- Has basement: No
- Number of fireplaces: 2
- Fireplace features: Two, Wood Burning Stove, Propane
Interior area
- Total structure area: 4,652
- Total interior livable area: 4,652 sqft
- Finished area above ground: 2,326
- Finished area below ground: 2,326
Property
Parking
- Total spaces: 3
- Parking features: Attached, RV Access/Parking
- Attached garage spaces: 3
Features
- Levels: Single with Below Grade
- Patio & porch: Covered Patio/Deck
- Has spa: Yes
- Spa features: Bath
- Fencing: Partial,Wire,Wood
- Has view: Yes
Lot
- Size: 11.51 Acres
- Features: 10 - 19.9 Acres, Garden, Horses, Irrigation Available, Views, Chickens, Auto Sprinkler System, Full Sprinkler System, Manual Sprinkler System
Details
- Additional structures: Shop, Barn(s), Corral(s), Shed(s)
- Parcel number: R3794901000
- Special conditions: Auction
- Horses can be raised: Yes
Construction
Type & style
- Home type: SingleFamily
- Property subtype: Single Family Residence
Materials
- Insulation, Frame, Stucco
- Roof: Composition
Condition
- Year built: 1998
Utilities & green energy
- Electric: 220 Volts
- Sewer: Septic Tank
- Water: Well
- Utilities for property: Electricity Connected, Cable Connected
Community & neighborhood
Location
- Region: Caldwell
Other
Other facts
- Listing terms: Cash
- Ownership: Fee Simple
Price history
Price history is unavailable.
Public tax history
| Year | Property taxes | Tax assessment |
|---|---|---|
| 2025 | -- | $1,013,710 +9.6% |
| 2024 | $3,458 -5.8% | $925,290 +0.1% |
| 2023 | $3,672 -3.1% | $924,470 -4.1% |
Find assessor info on the county website
Neighborhood: 83607
Nearby schools
GreatSchools rating
- 6/10Purple Sage Elementary SchoolGrades: PK-5Distance: 0.6 mi
- NAMiddleton Middle SchoolGrades: 6-8Distance: 4.2 mi
- 8/10Middleton High SchoolGrades: 9-12Distance: 2.8 mi
Schools provided by the listing agent
- Elementary: Middleton Heights
- Middle: Middleton Jr
- High: Middleton
- District: Middleton School District #134
Source: IMLS. This data may not be complete. We recommend contacting the local school district to confirm school assignments for this home.
